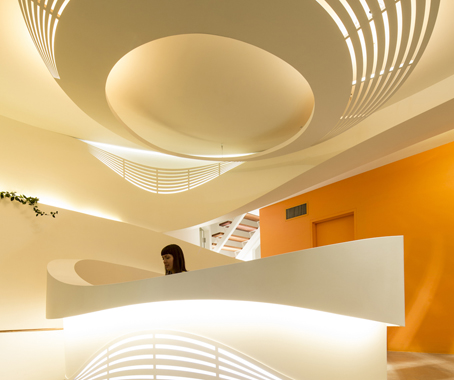
Shoehorning this clinic into an existing office demanded a shrewd approach - making the most of limited space and time. Owen Lynch reports
In issue 50 of Indesign Magazine Paul McGillick addressed the science behind modern healthcare design in the context of new ’super-hospitals’ – the overarching shift from a workplace that centred myopically on doctors and caregivers, in its place giving due attention to patient wellness, smartly enhancing the recovery and treatment process.
Story continues below advertisement
This medical practice in Sydney’s eastern suburbs, serves autistic children and their families employing many of these forward-thinking design principles – albeit on a much smaller scale.
Story continues below advertisement
The client brief called for consultation rooms, a warm reception area as well as storage facilities. With only a 150sq metre envelope and a six week design, documentation and installation window, the team at Enter Projects had their work cut out for them.
Story continues below advertisement
The client-directed requirements of curved edges, soft surfaces and minimal clutter were considerations that worked into the needs of their patients; practicality and safety concerns that reached beyond the aesthetic.
“The fluid nature of the space allows for good visibility and a playful quality. It (the practice) is both intriguing and calming: no direct lights, no mechanical overstimulation to the senses. I always had Toyo Ito in the back of my mind and ’what not to do’ based on the shopping center across the street.” Says Enter Projects Director Patrick Keane.
Modeling the entire space with Maya 3D software enabled the design team to achieve very complex forms.
“… rather than use them just as templates, we constructed the spaces, rooms and furniture.” An outcome that Keane defines as: “An integrated solution.”
Employing pliable MDF and an elasticated plaster material to create a soft, evocative reception desk the integration that Keane refers to is also witnessed in the sympathetic treatment of ceiling details, bulkheads and dividing walls.
Acknowledging the role colour plays an influencing our emotional response to place, Enter Projects committed to a fresh, neutral base pallet with only a sparing use of feature colours. Relying on a Dinosaur Designs rug, a single feature wall and vibrant Fiocco Chairs by Bussnelli they were able to inject the space with a dash of childlike character.
Embracing the “Tardis” approach, Keane set about radiating the treatment rooms from the reception hub, effectively infusing the clinic with a feeling that it is larger than its modest 150square metres.
Ultimately, the practice proves to be both inviting and warm – a tone set upon first impressions. Actively addressing and avoiding the usual austerity of similar clinical environments plays its direct part in the efficacy of the treatments carried out within.
Images © Brett Boardman
Enter Projects