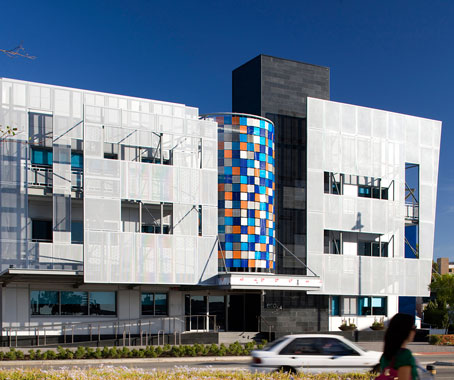
An iconic and sustainable building is born in Subiaco.
Located on the western gateway to Subiaco’s commercial centre, the eccentric, narrow, triangular, sloping, island site of Eco 541 presented the opportunity to step away from standard floor plan layouts and play with asymmetrical blocking arrangements.
Story continues below advertisement
In response to the client brief which called for an iconic, sustainable building, a decision was made early in the design process to combine the use of a primary façade system utilising highly insulated Kingspan panels with a secondary façade system comprised of perforated panels to provide shade from the northern and western sun.
Eco 541 has achieved a 4.5 NABERS rating and has been designed with the aim of achieving a GBCA 5 Green Star Rating (to be submitted for assessment in July 2010).
Scott Penn Hall Architecture + Interior Design
sph.net.au
Story continues below advertisement