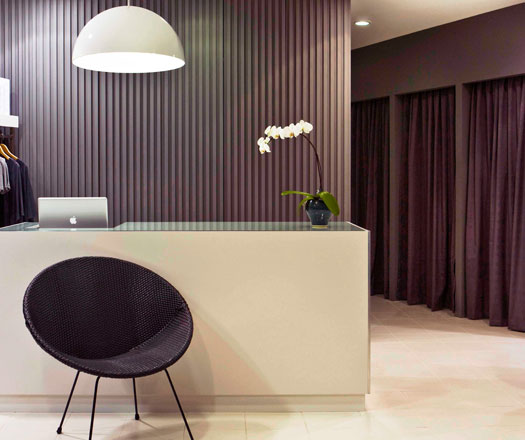
A new dimension for the fashion retailer.
Founder of boutique design practice Waller, Andrew Waller’s work spans furniture design, architecture and interiors, with a focus on craftsmanship.
Story continues below advertisement
From residential interiors in Darling Point, which featured in DQ #38, to their latest commercial fit-out for the fashion store ‘Dimensions’ – Waller’s work is remarkably versatile.
“The client requested a contemporary ‘clean’ interior to showcase their products with stronger entry definition,” Waller told Indesignlive of the Dimensions fit-out in the Southgate Shopping Centre, Sylvannia.
Story continues below advertisement
“The brief in main was to renovate the interior to include a new shop front. The original facade had an undulated plan, which didn’t fully maximize the available space,” said Waller.
Story continues below advertisement
A profiled cladding system was developed, creating a textured wall finish defining the back-of-house spaces from the main store.
“The textured cladding was offset against some clean geometric shapes within the dome light fitting, joinery and furniture.”
The threshold was defined with a portico detail utilizing deep ’blade’ columns, while the window ’display zone’ was structured with the adjustment to the ceiling height.
The change room foyer was opened up, removing a dividing bulkhead to visually increase the ceiling height – the space was painted in the same warm gray as the clad wall.
Colour was requested to remain neutral to allow for the seasonal changes in fashions.
A single fully mirrored wall was inserted with doors concealing storeroom (and more joinery) to improve lighting levels and again visually increase the space.
For more of Andrew Waller’s work, pick up the latest issue of DQ and turn to page 38.
Waller Design
mrwaller.com
Photography by Maree Homer