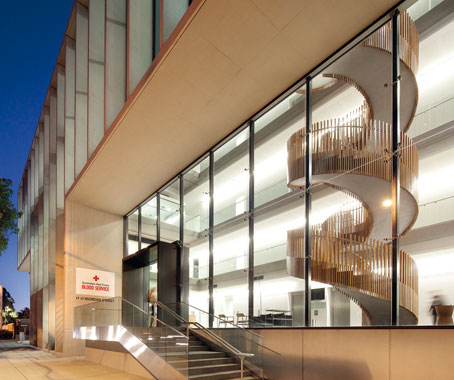
The Australian Red Cross Blood Service receives a state-of-the-art new facility from BVN Architecture.
Australia’s largest blood processing centre needed a building that was both technologically advanced and functional, and aesthetically pleasing to staff and visitors.
Story continues below advertisement
Story continues below advertisement
BVN opened up the laboratory, administrative and public spaces by creating a large atrium facing the streetfront.
Story continues below advertisement
A detailed, curving timber staircase provides a striking central focus to the atrium area.
Transparency was a key aim of the design. Glass viewing voids let staff and visitors look down into the laboratories where the finely tuned process of blood management takes place.
Natural daylight is encouraged into the building as much as possible, reducing reliance on artificial light and enhancing the interior environment.
A roof garden looking out onto the surrounding rooftops provides a space for recreation or quiet reflection for staff.
DesignInc created the laboratory design, ensuring seamless processes for a blood processing centre that is truly world class.
“This state of the art blood processing facility reflects Australian Red Cross Blood Services’ investment in their people and the highly technical processes needed to guarantee a reliable blood service,” said Bill Dowzer, BVN Principal.
BVN
bvn.com.au
DesignInc
designinc.com.au