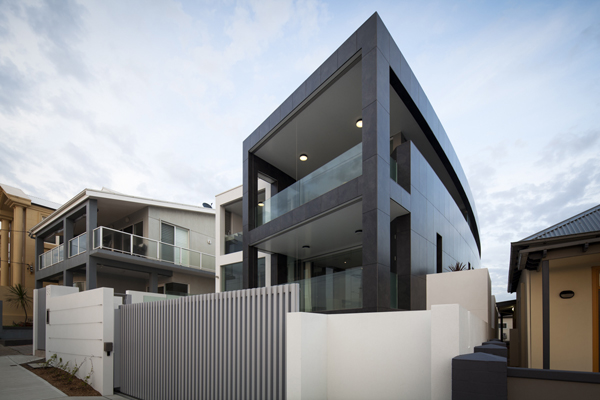
Curved house looks onto ocean vistas from the east and city skyline from the north
The client’s brief for this beach-front residence was clear: they wanted views maximised, bold architecture, impressive entertaining spaces and adequate room for a young family to grow.
Story continues below advertisement
The concept for the residence comprised two main forms: a subtle, sweeping curved form supported within a more rigid L-shaped masonry element. The broad curve was planned to re-orient the building to enhance views and protect it from the coastal environment.
This cantilevered curve is emphasized by the dark, tiled facade. Supplied by Earp Bros, these STON-KER tiles are the most technical porcelain on the market. In conjunction with a mechanical fixing system, they offer passive heating and cooling for the home, whilst providing a dramatic contrast to the clean, white finish of the masonry.
Story continues below advertisement
Spanning the northern façade, this dark curve creates a dramatic presence while functionally containing the living spaces, plunge pool terrace and master bedroom. All benefit from the ample natural light and breezes.
Story continues below advertisement
The dining, kitchen and living areas face east and open onto a large deck to create a spectacular venue for entertaining. The black and white colour theme of the façade is continued internally, and a three storey bespoke spiral staircase provides an additional element of luxury while linking the three levels of the residence.
The middle level consists of children’s bedrooms, play area and a formal living area/theatre while the lower level includes a four car garage and guest quarters. Almost every part of this residence enjoys ocean views, providing a constant coastal narrative to the client’s daily lives.
Webber Architects
Earp Bros