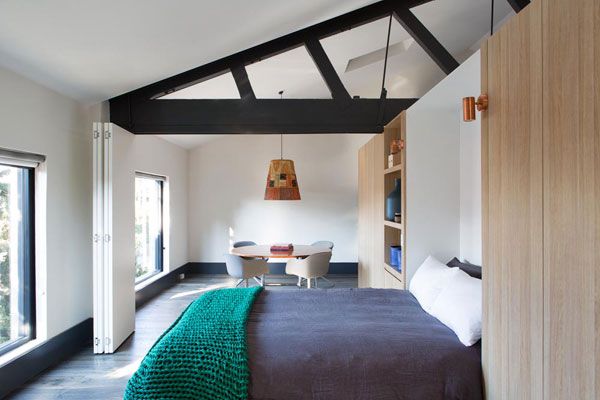
A large, tired warehouse in Mascot has undergone a massive restoration, making way for a young IT company, Crosspoint Telecommunications. Known as the Crosspoint Warehouse, the renovated warehouse was redesigned by Sydney-based interior design company Sarah Jayne Studios. We sit down with Sarah to chat about her design process, vision and inspiration behind the desian.
Can you tell us a little bit about your design of the Crosspoint Warehouse?
Story continues below advertisement
The design intent for the Crosspoint Warehouse project was really just to create a warm, but industrial feel that would be practical and be adaptable to the client fast growing company. The client, Crosspoint Telecommunications is a a young and dynamic IT company. Their brief was to create a working environment that is open plan, functional and most of all flexible to cater for the current and future requirements of their growing business.
The design of the warehouse conversion was based on the concept of re-purposing and revitalising an old furniture storage warehouse into a contemporary office concept, whilst trying to pay homage to the original character of the building and its historical use. The old warehouse is approximately 40 years old, and it has been used as a Telecom equipment repairs workshop as well as furniture warehouse and storage depo.
Story continues below advertisement
Retaining natural light was one of the key concepts of the design as well as reducing energy consumption for office heating and cooling. This was mostly achieved by adding a five metre by four metre windows and bifolds, which both let in a huge amount of light and can be opened to control air flow during the summer months. In addition to this some of the doors were replaced with glass doors to allow additional light, as well as retaining multiple skylights.
Story continues below advertisement
What was involved in renovating the space? Can you talk a little bit about the design process?
Converting the old space into a flexible space with various feature elements was part of the main challenge. Light and air flow were created by a combination of large glass panes and opening windows, and sliding timber bespoke barn doors were incorporated. A reposition and redesign to the stair case consisted of steel wrapped in woven metal mesh which not only suited the industrial aesthetic, but allowed visibility and light from the upper level. Glass doors and skylights are complemented with a quirky accent pendant light fittings.
The office space is flexible, fun and has a Scandinavian feel which was in context with the design brief. Much of the space is set out as flexible, break-out and relaxation space, with a full size kitchen, living area and even a convertible apartment for international travellers who frequently visit the office. Much of the space can be re-arranged into work space, “chill out quarters”, or additional office space as required with pop out furniture, slide out walls and re-arrangeable desk furniture. A conformable and relaxed atmosphere is blended with a light contemporary minimal design office concept that manages to retain the original character of the building and its high A-framed ceilings and rustic construction style.
What materials did you use?
The materials that were used in the renovation were primarily honest and industrial in nature. Original concrete floors to the back warehouse were continued throughout the lower level after a top up and polish. Timber was used as the flooring to the entire upper level for warmth and texture. Steel was injected throughout on the new stair case and mesh, the newly constructed mezzanine structure. We used recycled timber boards to clad the external walls of the mens and ladies toilet cubicles to balance the industrial and hard steel and concrete used on the floors and staircase. The full height windows the length of building in the reception, boardroom and meeting room were furnished using hessian curtains with leather tab tops on a black steel rod, which really added the sound insulation required to balance the hard surfaces in the open plan interior spaces.
What were the most important aspects to get right?
Light, flexibility of the space, open feeling, functionality, relaxed and joyful space with modern Scandinavian influences.
Can you explain your inspiration behind the design?
It was important to retain the heart and soul of the history of the building, but inject some fun and playfulness within the space. My inspiration for the interior design came from research and respect of previous warehouse conversions. Further inspiration and confidence in the design aesthetic came from a previous warehouse project I had worked on while at my last design firm, which was a highly successful project. The inspiration for the furnishings and feel of the interiors was from my favourite furniture and homewares’ showroom, Koskela, where I spent and sourced many of pieces for the Crosspoint Warehouse. My favourite piece is the hand woven pendant light from the Aboriginal weavers in Arnhem Land. This piece features above the table in the apartment table. I also found a lot of inspiration from café The Grounds, with many of coffee stops along the 12 month projects duration!
Design & Decoration: Sarah Jayne Studios
Photographer: Simon Whitbread
Styling: Sarah Jayne Studios & Style Agenda