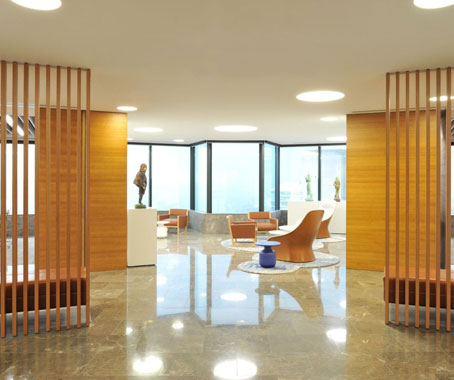
Groups GSA’s fitout for Credit Suisse’s Sydney office sets a new benchmark for the organisation’s culture and work practices.
UPDATE: Group GSA’s Credit Suisse fitout has been shortlisted in the Workplace Design category of the 2012 Australian Interior Design Awards.
Story continues below advertisement
Accommodating 540 staff in the CBD’s Gateway building, Credit Suisse’s 7000sqm Sydney office is very much tied to its location, its local history and the profile of the brand. To allow for greater space efficiency and future growth, a fresh new approach was needed to maximise the site’s potential and encourage a new way of working.
Taking advantage of the office’s iconic location and outlook, the Group GSA interiors team transformed the otherwise generic, formal workplace into an open, flexible space encouraging interaction and engagement.
Story continues below advertisement
Story continues below advertisement
The aim was to move away from an enclosed workplace to an open-plan environment, with an emphasis on shared zones to drive a more collaborative culture.
Work areas are interspersed with casual meeting spaces and breakout areas, with clearly defined paths and simple points of focus around connection points helping to enhance interaction between workgroups.
An operable wall system was incorporated into meeting rooms, allowing for all the necessary privacy while encouraging transparency.
Natural materials, such as timber and stone, provide warmth and a friendly yet understated character. Unique artworks were commissioned reflecting the history of Credit Suisse in Sydney and its connection with the Gateway site.
The new workplace represents a significant shift in attitude and outlook for Credit Suisse, marking a new direction for subsequent workplaces in the region.
Photography: Marcus Clinton
Group GSA
groupgsa.com