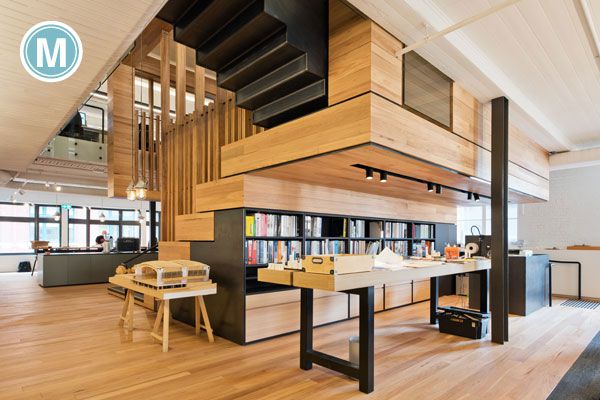
With premium office space in Melbourne’s CBD difficult to find, many architectural practices stay put rather than making a move. But a chance phone call was the catalyst for this impressive new office fit-out by Cox Architecture
Cox Architecture had been in the same office in Flinders Lane for 20 years. While keen to move to a two-level studio-style space in the same city precinct, finding the right space would prove challenging. However, a call from an agent, with news of the appropriate space, became the catalyst for this impressive makeover. However, while the original interior walls have been preserved, a new large opening between the two levels, filled with a Japanese-style atrium, has made the office into what it is- a highly collaborative studio environment where staff can easily engage. And by slicing through the two levels, sight lines, as well as communication lines, have been clearly established.
Story continues below advertisement
While Cox Architecture has created generous open plan work areas for their 78 Melbourne staff, subtle divisions, often not apparent to the eye, ensure the level of noise is considerably reduced. “There are the private offices and boardroom. But there’s also the ‘town square’,” says Ness referring to the atrium as the place where client presentations, as well as social functions are often held. “But it’s taking the idea of the town square into a three-dimensional realm,” he adds.
Read the full story in Issue 63 of Indesign, on sale December 23.
Story continues below advertisement
Story continues below advertisement