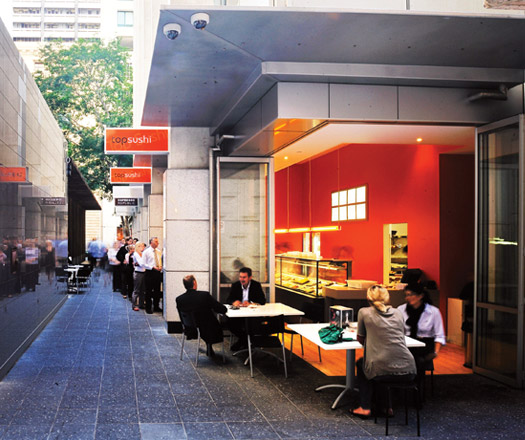


This winning design by Geyer brings a little bit of Melbourne to Brisbane.
The latest project from Geyer, 100 Creek Street, is all about making new connections. The firm won the competition to design the new lobby by going beyond the ‘rebranding’ brief to re-engage with the street.
Story continues below advertisement
The building, formerly known as 255 Adelaide Street, has been transformed to take advantage of its prime position. “The existing ground floor façade was recessed from the street, dark and overshadowed by large entrance canopies, which were ill-proportioned to the scale of the building,” says Geyer’s Tony Alberti.
Responding to this, the designers pushed the glass façade out to meet external columns, opening up the lobby to the street and to foot and car traffic.
Further engaging passers by, a new ‘laneway’ was created, taking advantage of a well-used thoroughfare for pedestrians going to and from Central Station.
Story continues below advertisement
Echoing the popular laneways of Melbourne, this aspect of the design provides workers with a nice place to sit, meet and grab a bite to eat, while giving the client an unexpected revenue stream.
The design uses creative injections of bold colour, adding to the clean minimalist aesthetic, and brings visual excitement to the streetscape.
Story continues below advertisement
“No longer is the building a visual barrier, unable to provide a view ’around the corner’ – tunnelling the view along one or the other of the two main streets,” Alberti says
“The refurbishment of 100 Creek Street has dramatically changed the streetscape – akin to viewing the world through a wide-angle lens.”