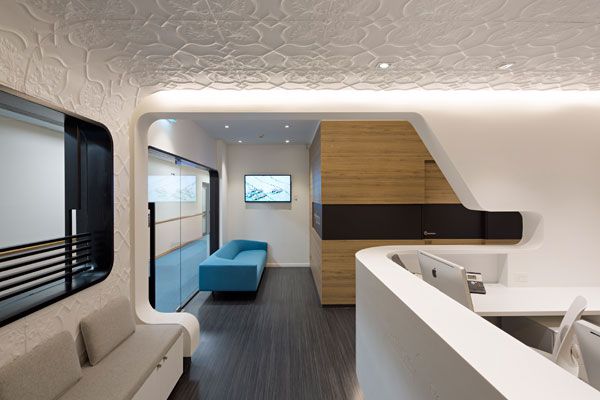
For the fitout for a 130 m2 Plastic Surgery, Corian® was the ideal solution.
Story continues below advertisement
In the space, a white illuminated pod that contains all the administrative areas was the central architectural feature.
The clients needed the “pod” to be hardwearing and soft at the same time. It was to perform as the “face” of the fitout and therefore had to express an idea of high technology, gentle care and solid construction.
The concept for the project also rotated around the nature of plastic surgery, where beauty is calculated and perfect; the “pod” had to be perceived as a sculpture that was carved out to generate/house the functions inside it, it had to be perfect.
Story continues below advertisement
Story continues below advertisement
Corian® became the answer to all the questions. It is hardwearing and solid, and it could adapt to the soft/smooth rounded shapes needed for the design to relate to the practice of a plastic surgeon. The wall cladding had to seamlessly become seat, bench and ceiling, and face the technical challenge of a curved shape and the pod perceived as a unit.
With its versatile and hardwearing qualities, while at the same enabling a soft look, Corian was the perfect choice and the solution to this design. “We love it!” say the clients.
Project information
Specifier : Giovannina Castillo
Company: Base Architecture
Joiner: Tu Projects
Builder: Tu Projects
DuPont™ Corian® Certified Fabricator: Thermoform Fabricators – Brisbane
Corian® colour(s) used: Glacier White
Corian® application: Wall cladding, joinery, bench top
Special features: Curved mitred corners, seamless joins
CASF
casf.com.au