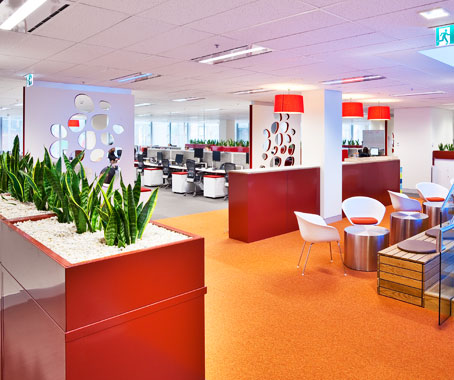
Watermark Architecture and UCI create a sleek new Sydney office for Bendigo Bank.
Bringing together 200 staff formerly housed in 3 separate locations, Bendigo Bank’s new Sydney hub called for a design that supported teamwork and enhanced collaboration.
Story continues below advertisement
Watermark Architecture created an open plan layout with a strong focus on natural light and Green Star priorities.
A key feature of the new design is a striking central staircase connecting the reception, foyer areas and workplace.
Story continues below advertisement
The staircase – developed and built in conjunction with Barrisol Sydney, Probuild and Vision Design – is illuminated by a light blade wall that changes colours to create a vibrant, dramatic central focus.
Story continues below advertisement
Workstations featured in the new space were supplied by UCI and customised to provide a contemporary feel.
UCI’s sleek, modern Transform desk-based system offers a high ergonomic resolve, privacy and comfort that can transform with an ever changing, expanding and adapting environment.
Customised power and data solutions from UCI meet this contemporary workspace’s technology needs.
UCI also created customised storage solutions with incorporated planter boxes to enhance the indoor environment.
The result is a superior contemporary workspace with a focus on continued growth and a strong future.
UCI
uci.com.au