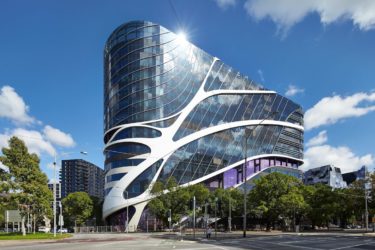
With DesignInc celebrating 21 years since inception, we explore how the national studio has excelled in thought leadership, driving its health-driven exemplary projects.
2021 marks the 21st year of operation for multi-award winning national architecture and design practice, DesignInc.
Story continues below advertisement
With studios in Adelaide, Melbourne, Sydney and Perth, DesignInc has established itself as a force to be reckoned with in the Australian design world, having produced an array of standout projects that have stood the test of time and evolved the face of Australian architecture.
“We have always placed people at the heart of every design,” said the directors in a joint statement. “Whether we are designing environments for learning or healing, or places of discovery and technical innovation, our first question is – how can we improve the user experience?”
When DesignInc brought together three established studios in Sydney, Melbourne and Adelaide, each of the individual firms was already riding on a legacy of at least 30 years. Since then, DesignInc has prioritised sustainable design, ensuring the health of its users and has advocated for “cultural evolution in architectural practice”.
Story continues below advertisement
Last year, architect Craig Kerslake, a Wiradjuri man, joined DesignInc to bring Aboriginal leadership and cultural knowledge to the firm, forming Nguluway DesignInc.
“Our actions include embracing diversity and family-friendly workplaces, signing up to Architects Declare Climate & Biodiversity Emergency, adopting carbon neutral systems, mental health initiatives and acknowledging First Nations peoples,” said the directors.
Story continues below advertisement
“Despite Covid, 2020 – 2021 has been very busy at DesignInc,” said the DesignInc directors. “Our plans are taking shape to build the momentum of our practice as we work toward our vision to create Australia’s healthiest buildings.”
Today, we look back on three of DesignInc’s stellar projects and how they’ve impacted the Australian architecture and design world.
Melbourne University Faculty of Business Student Space
With a brief to improve the needs of each individual student’s learning experience, DesignInc provided an agile, multifunctional and sustainable space for Melbourne University.
“The existing spaces, split across six levels, were underwhelming and lacked the vibrancy of equivalent areas in other faculties. The challenge was to achieve University benchmarks and provide high-quality learning environments for undergraduate and postgraduate students,” said the DesignInc project leads Jane Sayers (now Principal with DesignInc), Christon Batey-Smith, Sally Brincat.
“The spaces provide vibrant hubs for learning and nurturing social connections, bridging the gap between university and industry and preparing students for the workforce,” they added.
Photography by Diana Snape.
Royal Adelaide Hospital
Designed by DesignInc and Silver Thomas Hanley, the Royal Adelaide Hospital was conceived around landscaped courtyards and was conceptualised as a park within a hospital. This unique, biophilic approach, was embraced for its likelihood of impacting patient healing and staff wellbeing.
“It’s important for designers to visually interpret biophilia in the application of shape, texture and sunlight. RAH’s theme of nature permeates every aspect of design throughout the hospital and its landscape, be it a material pattern, image or form,” said DesignInc’s Richard Does in Indesign #75.
Photography by Sandor Duzs.
Adelaide Botanic High School
Botanic High School, located near Adelaide’s botanic gardens is a seven-storey, highly sustainable complex prioritising natural light and student wellbeing. Designed by DesignInc in collaboration with Cox Architecture, AECOM and TCL, the school is centred around a sweeping atrium.
The building received a plethora of awards, including the 2019 Design Institute of Australia SA/NT Gold Award for Built Environment Education and the 2019 Australian Institute of Architects Derrick Kendrick Award for Sustainable Architecture.
Photography by Sam Noonan.
DesignInc
designinc.com.au