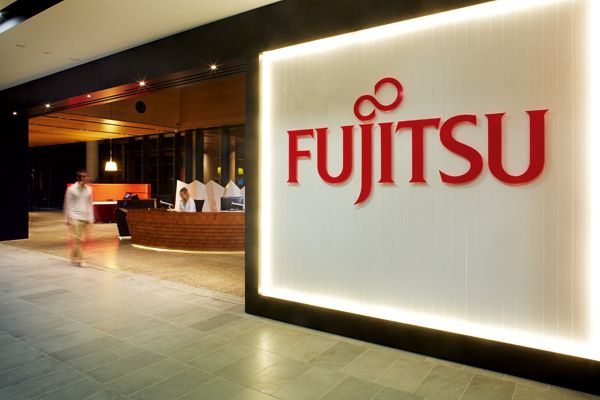
First there was Activity Based Working, then there was Agile Working, now there is Project Based Working. Or is it really just about customising the workplace so that makes the best fit with a particular business?
Woods Bagot have pushed the envelope with a truly gorgeous, yet perfectly functional fit-out for international IT services company, Fujitsu. It is in a new building which allowed Fujitsu as anchor tenant over five floors including the ground floor, to incorporate the finishes it wanted to support its visual branding. This was especially the case on the ground floor where the graphics and sculpted timber features make it clear right at the front door that we are entering Fujitsu.
Story continues below advertisement
One of the main objectives was to celebrate the company’s Japanese heritage ─ without being heavy-handed ─ drawing a link between Japan’s tradition of craftsmanship and the technical expertise of Fujitsu who craft IT solutions for some of Australia’s biggest organisations.
Story continues below advertisement
Hence, the strategy of layering materials, using a variety of timber finishes, often modelled or sculpted, and a number of other subtle hints at the Japanese aesthetic.
Story continues below advertisement
For a project-based company this is the perfect workplace. In fact, it is pretty perfect full stop with a wonderful range of work settings, breakout spaces and fabulous views north across national park.
Read the full article in the Hospitality issue of Indesign magazine, out on June 7, 2015.
Woods Bagot
woodsbagot.com