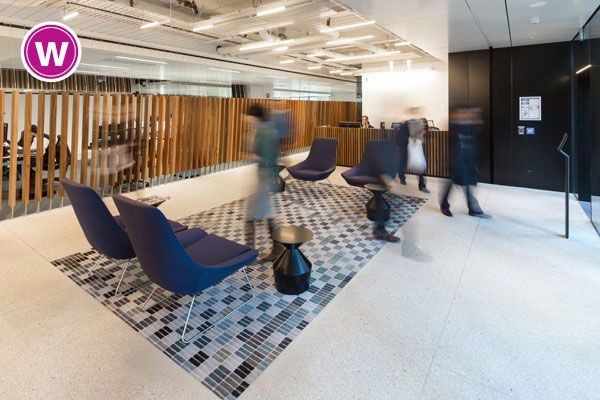
Work places are often squeezed into buildings like square pegs into round holes. But sometimes, as with Bates Smart’s integrated fit-out for energy company, TransGrid in Sydney, it is more like a happy marriage with the building facilitating the kind of culture the business is trying to develop.
Just how Bates Smart came up with this building is a story in itself. The original substation was built to allow for the construction of a commercial office building on top. But for 16 years nobody could work out how to do it, especially as the substation could not be modified in any way. Clever engineering and the inspiration to shift the lift core and make it an extruded glass feature on the western side of the building cleared the way forward.
Story continues below advertisement
The implications for TransGrid were huge. Large, column-free floorplates and a linking internal stair became the ingredients of a transparent, collaborative and connected workplace, completely transforming the company’s culture.
Meanwhile, on the outside, the building is a distinctive ─ if modest ─ addition to a precinct of Sydney which is fast becoming one of the city’s go-to places. This is the forthcoming Goods Line, Sydney’s answer to New York’s Highline.
Read the full story in Indesign Issue 62, available on sale August 20. Special advanced copies will be available at Sydney Indesign’s WorkLife panel discussion series.
Story continues below advertisement
Story continues below advertisement