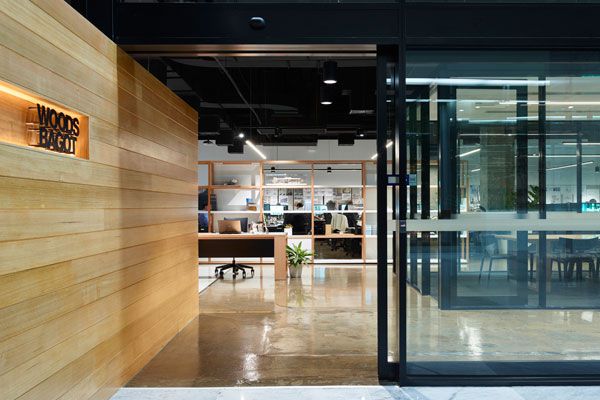
Woods Bagot has opened the doors to its newly remodelled Brisbane studio.
Woods Bagot’s Brisbane studio has relocated, transforming the old Reserve Bank building on Adelaide Street into a collaborative and sustainable studio. Overlooking King George Square in the city’s CBD, the design focuses on engaging and connecting with the city.
Story continues below advertisement
Woods Bagot principal, Mark Damant says the studio was about creating a sense of arrival and instant immersion, with the design encouraging transparency from reception through to workspaces. Inviting visitors into the space, the design allows guests to see how teams work.
“Collaboration is critical to our design studio environment. Open, shared zones are supported by a series of workspaces that allow our designers to choose an appropriate space dependent on task,” he explains.
Embracing the existing building’s 1970’s modernism, original structural materials have been retained, paired alongside warm, solid timbers used to create an open and honest workspace. Large timber tables are located throughout the studio with proximity to work benches facilitating dynamic interaction and enhanced creativity. A nod to the past, the original day holdings vault and door has been retained, transformed into one of the meeting rooms as a quirky reminder of the building’s history.
Story continues below advertisement
Responding to a large, deep floor plate, the design draws natural light into the interiors via a custom glazing façade along King George Square. A new internal façade connects the interior workspace with Adelaide Street, simultaneously activating the foyer of the building.
Woods Bagot
woodsbagot.com
Story continues below advertisement