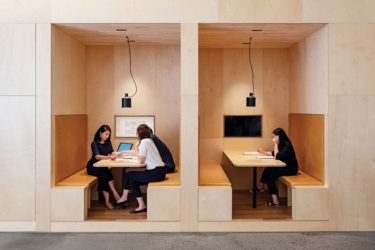
More than just a workplace for employees, Hayball’s new Sydney studio welcomes family and community members and serves as a prototype for testing and developing ideas.
Hayball’s new studio in Surry Hills, Sydney, is more than just a workplace for employees. Children, family members, school groups and organisations are welcomed into the office, and it also serves as a prototype to test and develop ideas for clients.
Story continues below advertisement
“The warm and welcoming space places the principles of community and collaboration at the heart of the design. We wanted to craft an inviting space that anyone could feel at home in, whether they be staff, our clients, school groups or our family members,” says Hayball Sydney Studio Director, David Tordoff
Story continues below advertisement
The Hayball Sydney team created their new collaborative and community-focused workplace together, undertaking an intensive in-house design process with interior designer Bettina Steffens.
“We always do a deep dive into our clients’ values, vision and how they use the space – so why wouldn’t we do the same with our own staff? Everyone on the team are design experts and understand how they best like to work, so their input was extremely valuable in the design,” David explains.
Story continues below advertisement
The team also drew heavily on research into learning environments to develop a workplace that will serve as a prototype to test new settings and ideas.
To facilitate collaboration and group work, a choice of workplace settings includes automated standing desks, small group booths, library spaces, workshop and maker spaces as well as a data-enabled kitchen and dining area that offer a familiar, more domestic environment.
To promote mobility, both within the office and to and from work, staff are provided with a “toolkit” comprising a laptop, drawing equipment tray, end-of-trip locker and an office locker, in substitute of a traditional desk. Bespoke timber joinery elements define the various settings.
Children and family members are welcomed into the studio to aid staff wellbeing, as are school groups and organisations to forge stronger links with the community.
“Opening up our space to our community also allows us to learn how guests interact and respond to each distinct setting, feeding back into our wider research and design work,” David says. Hayball regularly hosts workshops and focus groups with community members and clients in the break-out rooms.
Spaces for play and work are given equal importance, encouraging participation, activity and engagement. Multipurpose spaces have been designed to facilitate work tasks while also being suitable for children. The whiteboard room with writable walls and floors serves as a brainstorm room and a kid’s play area, and the boardroom table is used for meetings and table tennis.
“We’re big advocates of prototyping for our clients before undertaking a major project, and that’s exactly what we’ve done here. With our Melbourne and Brisbane office pegged to undergo a refurbishment soon, we can test and trial our mobile mode of working and community-centric studio before rolling out the model across Australia,” says David.
Meet Fiona Young from Hayball.
–
Keep up to date with all the latest industry insights, sign up for our newsletter.