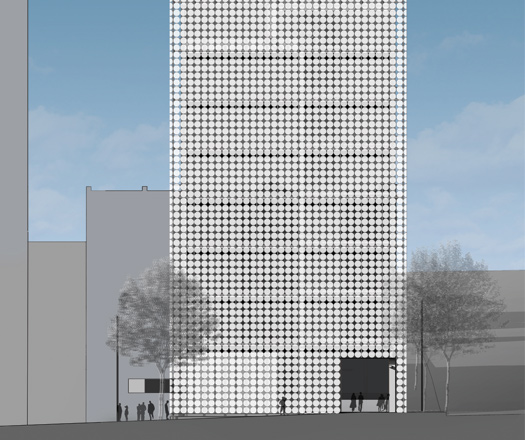
Melbourne’s RMIT University unveiled plans this month for its innovative Design Hub, designed by Sean Godsell, and set to become a major landmark in the Melbourne CBD.
The $56 million, 11,000 square metre building will occupy the Swanston and Victoria streets corner of the former CUB site.
Story continues below advertisement
RMIT Vice-Chancellor and President, Professor Margaret Gardner AO, said: “This building symbolises the strengths that RMIT brings to Melbourne. It is a significant part of the University’s $500 million investment into the RMIT Quarter of the CBD.
“The Design Hub has a leading-edge and environmentally responsible design, incorporating a ‘second skin’ of 16,000 glass-capped cylinders that will rotate to help heat and cool the building.
The building has been designed by architect and RMIT alumnus, Sean Godsell, who said: “One of Melbourne’s great assets is the RMIT precinct at the northern end of the city. It brings a vitality to that end of the CBD that, along with the State Library and Victoria Market, makes for a rich and diverse urban environment.
Story continues below advertisement
“Architects interpret through built form the wishes of their clients, mindful of the issues of the day and using whatever technologies are available to them at the time. Concerns about the environment are topical and are having a direct impact on the way buildings are being designed at present. It is an exciting paradigm shifting moment in the history of architecture."
Story continues below advertisement