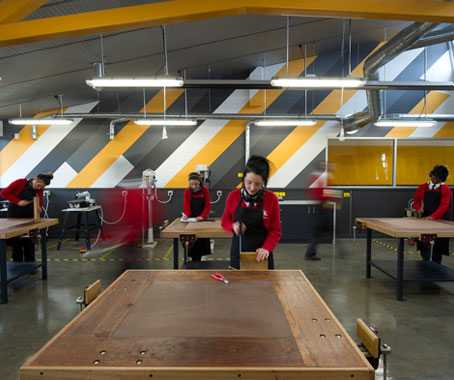
Smith+Tracey Architects bring colour and inspiration to Kolbe College’s Industrial Arts Centre.
Kolbe College’s Industrial Arts Centre houses the school’s metalwork, woodwork, design lab and learning spaces.
Story continues below advertisement
Smith + Tracey Architects have used lines and colour to emphasise the need for safety in the space, incorporating hazard lines and symbols into the interior design.
Story continues below advertisement
Story continues below advertisement
Diagonal hazard lines feature on the walls and studded rubber floor. Display cases in the gallery space are clad in safety signs.
Custom carpet tiles in the design lab feature design-related and inspiring words.
Desks are made of laminates in raw colours, and textures – such as silver metals, black and concrete – play up the industrial feel of the space.
Colour is kept neutral in the design lab so that the students’ work takes centre stage – but the walls have been painted in whiteboard paint, ready to be scribbled on with ideas.
The idea behind the new Kolbe College Industrial Arts Centre is that everything can be creative, even the space you design in.
Smith + Tracey Architects
smithtracey.com.au