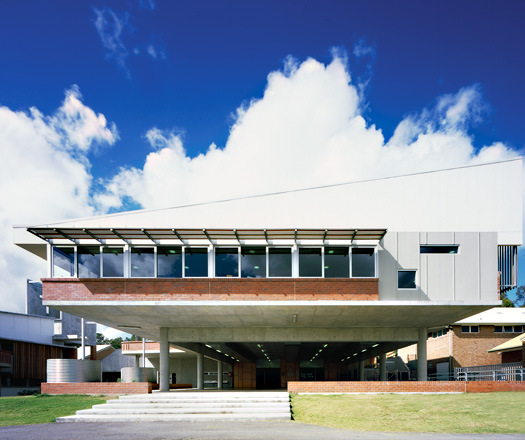
Client: Canterbury College Location: Waterford, Qld Floor Area: 9,500 m2 Completed: 2007 Design Director: John Hockings, Architectus
A master plan prepared by Architectus to upgrade the existing campus highlighted the need for both the refurbishment of existing buildings as well as the design of new buildings.
Story continues below advertisement
The new buildings include twelve classrooms with associated administration, library, multi-purpose spaces, and a new main entrance to the school. The buildings are sited to maximise their northern aspect whilst responding to
the surrounding context. The new junior school building relates directly to the existing oval by opening the northern facade through the use of glazing and verandah spaces.
Material selection and landscaped spaces have been used to ensure a coherent campus design throughout. Courtyards provide outdoor classrooms and the generous verandahs are used for the gathering and teaching of students.
The development of the new junior school building relied on the refurbishment of the existing junior and middle school classroom buildings to reflect the qualities which are integral to the new building design.
Story continues below advertisement
The refurbishment of the existing buildings incorporates new verandahs, covered open learning areas and an amphitheatre. These spaces are linked to outdoor learning and courtyard spaces which overlap with the new Junior School buildings.
The design of classroom entry spaces, courtyards, joinery and the natural palette of materials have all been considered relative to the human scale and senses.
Story continues below advertisement
Project information and images courtesy of Architectus.