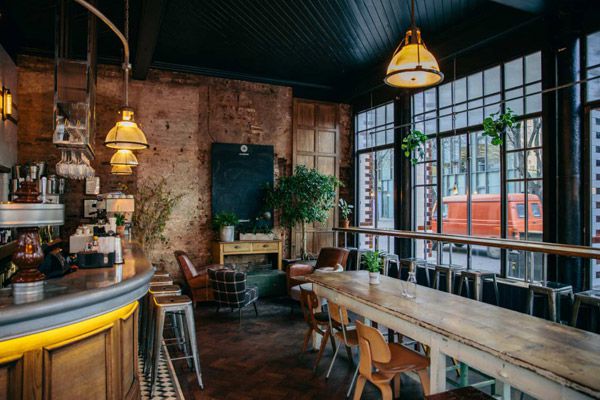
An English bar named in tribute to a 17th Century herbalist has been charming and entertaining patrons since opening in 2014.
Story continues below advertisement
In the mid-17th-century, Nicholas Culpeper, an English herbalist from Spitalfields in London’s east, set out to catalogue hundreds of medicinal herbs and document the practice of medical astrology. Fast-forward 350-odd years and an imposing building in Culpeper’s neighbourhood has taken his name and is administering medicine of a different kind. The Culpeper’s ground floor pub has been serving beer, wine and bar snacks to hoards of east Londoners since June last year.
Earlier this month, Kitchen, a first-floor restaurant, opened and there are plans to launch five en-suite rooms on the second floor and a greenhouse dining room on the rooftop in time for summer.
Story continues below advertisement
The owners of The Culpeper ¬– Nico Treguer, Gareth Roberts and Bash Redford ¬– share a passion for renovation, food and urban rooftops, so the dilapidated Princess Alice pub that formerly occupied the site provided the perfect canvas for their vision. Roberts, who is an award-winning architect and Design Director at MAD in London, was the lead designer on the renovation. And, as such, the design process was a fluid one, influenced by what was discovered along the way and constantly evolving.
Story continues below advertisement
“Every project I undertake begins with researching the site,” says Roberts. “For the Culpeper, we trawled the Metropolitan Tower Hamlets archives and even spoke to the children of one of the previous publicans from the 1960s. All this information was important in discovering the life the building has had. We then distilled that into new ideas that we could grow into the design.”
Having done the research, the building was stripped back to its original elements. During the demolition, the team discovered original windows, parts of the original horseshoe bar – whose existence they had suspected having seen it in a series of 1950’s photographs – and uncovered a light well on the second floor that they extended down to the ground, flooding the Victorian space with natural light. As the rooftop is developed and the gardens mature, vegetables and other foliage will grow into the light well, adding greenery to the interior and referencing the pub’s namesake. “Learning from what you find on site is always a big thing for me as the way I design is a very organic design process,” says Roberts.
Roberts wanted patrons to be able to experience The Culpeper in different ways, and the various spaces – ground floor pub, Kitchen, the rooms and rooftop – each have a different approach. To unify the interior, the designers made use of five ‘linking elements’ that were sourced from the building’s history, including the turquoise leather used in the banquettes and the exposed original brickwork.
Kitchen, for example, differs from the pub in its use of more luxurious materials, like deep-veined Arabascato marble and bronze. The designers also created 72 handmade cloth tiles to absorb sound. “It’s designed to be a much more intimate and comfortable space than the pub,” says Roberts.
When the rooms are completed, they too will be unique, each telling a different story linked back to Nicholas Culpeper and the food that is grown onsite in the rooftop garden beds.
“Taking a neglected building and creating a new life for it that embraces its history but transforms it into something unique and thoroughly modern is immensely satisfying,” says the architect. “I take great pleasure in weaving a narrative of different textures and materials that allows people to discover something new.”
The Culpeper