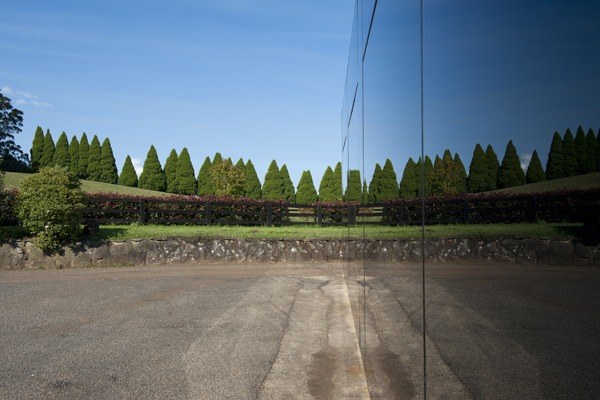
Emerging architect Tina Tziallas, of Tina Tziallas Architecture Studio has created something out of the box.
In her first commercial project, Tziallas has delivered a striking new space for a software design company on their existing property.
Story continues below advertisement
Repurposing what was formerly a derelict machinery shed into an office, ‘Black Box’ is situated on a picturesque property in the southern highlands, News South Wales.
“They really wanted something magical,” Tina says.
Story continues below advertisement
But with brown roller shutters and single skinned brickwork, she had her work cut out.
Story continues below advertisement
She teamed up with Design Factor for the furniture and fit out, and it wasn’t until the client proposed to use black, tinted glass that everyone became excited about the project’s potential.
The existing skin was retained and redressed with the façade of black glass, while the roller shutters were replaced with three, high performance tilt doors.
“It reflects all the surrounding scenery back from the building,” Tziallas says.
The building’s environment can be controlled by opening the tilt doors, or enabling the north-facing orientation to do its work through the high performance, double-glazing.
“From the outside, all you see is the surrounding landscape, and looking out from inside, it always looks a bit surreal,” Tziallas says.
Inside, meticulous planning was required to maximise space for the two business operators. Some of the existing rural machinery was retained on site for the clients if needed.
“It was quite tricky to get the space working correctly,” Tziallas says. “But they love it, and are really happy.”
With an eight-month design process, and a further eight months in construction, the Black Box opened for business last year.
Tina Tziallas Architecture Studio
Images © Holly Treadaway