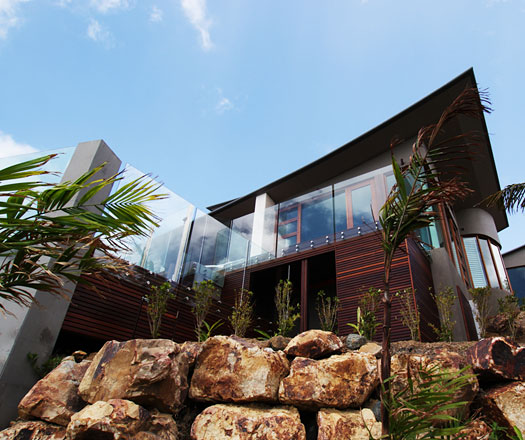
A luxury residence on the pristine Hamilton Island designed to frame the all-encompassing views.
Location: Hamilton Island
Story continues below advertisement
Type of development: 5 bedroom residence
Completed: Jan 2009
“Ala Moana takes its name from the Hawaiian term ’ocean pathways’.”
Story continues below advertisement
Designed by Omiros One Architecture (O1A), this five bedroom luxury residence commands endless ocean views from atop a steeply inclined site on Hamilton Island in the heart of Australia’s Great Barrier Reef and combines a relaxed tropical resort ambience with luxury, sophistication, privacy and tranquillity.
There are four main volumes of different heights, each crowned with curved, wing-like zinc roofs and set at different levels; the stepped layout following the natural ground slope with minimal cutting into the site.
Story continues below advertisement
Once inside, the architecture becomes a series of frames for the view, working hand in hand with the surrounds to enhance the experience.
The internal reflective pool rolls through the site, a sheet of water cascading down the slope, fusing with the sky and appearing to spill into the ocean beyond.
The building can be classified as both sea-side residence and luxury resort of a typically Australian character.
Ala Moana evolves this specific typology through its seamless integration of indoor and outdoor living spaces, combination of spaciousness with private and intimate zones, resort grandeur with human scale, opulence with earthy tones and natural materials.