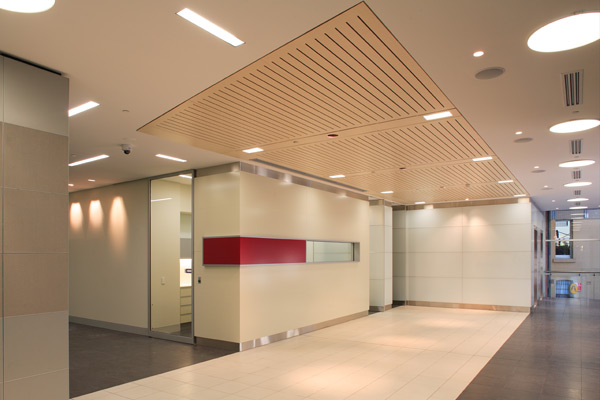
Rejuvenating the interiors of the Victor Chang Institute at St Vincents Hospital was, for Keystone Acoustics, a design project that came from the heart.
Keystone Acoustics worked closely with architects Daryl Jackson Robbin Dyke in helping to achieve a unique personality on each level in the new St Vincent’s Hospital – Victor Chang Institute. Each breakout spaces, seminar rooms and boardrooms are functional yet aesthetically pleasing.
Story continues below advertisement
In keeping with the spaces neutral tones the preferred choice for the feature ceiling panels was the KEY-LENA product. These acoustic panels were pre-finished in KEY-TONE White Snow veneer and were manufactured to incorporate service fittings, lights and access panels.
Story continues below advertisement
Keystone Acoustics
Story continues below advertisement