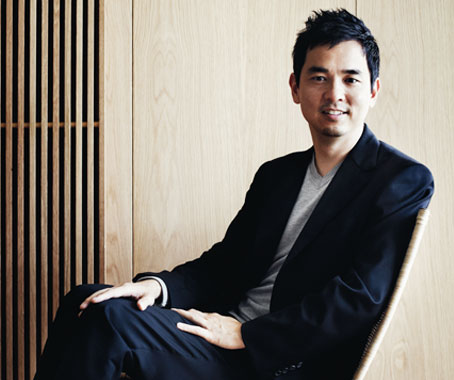
Japanese-born, Sydney-based architect Koichi Takada seeks to ’explore the boundaries of perception’.
With work spanning Australia, Japan, Europe and the Middle East, Takada’s most recent Sydney projects include CAVE and TREE restaurants and the interior design of One Central Park East by Jean Nouvel.
Story continues below advertisement
A proponent of ‘mass greening’ – reintroducing nature into cities – much of Takada’s work is informed by the natural environment. Indesignlive recently spoke to Takada about his background and philosophy.
CAVE restaurant, Sydney, by Koichi Takada Architects.
The competition among architects in cities has a way of stimulating innovative and exciting designs that energised me as a student and young architect. However, the longer you reside in this high impact urban environment, I feel the more attractive and appealing the natural elements of these cities become; for instance Central Park in New York or Hampstead Heath in London.
The escape to a beautiful waterfront, a park or a garden, and away from the ‘concrete jungle’ becomes an important retreat in people’s routines, and in this regard, Sydney is unmatched with choice. Architecture, in a way, can begin to alter the ratio of ‘artificial’ to ‘natural’ environments in cities.
Story continues below advertisement
Central Park One interior, with colours drawn from nature and a design that reflects the foliage outside and blends it with the inside.
By enhancing and lifting the presence of foliage in architectural design, whether by green roofs and vertical gardens or by introducing subtle elements of nature, this refreshing escape becomes more accessible.
Central Park One interior, with heavy use of timber and tones of driftwood and woven grasses.
Your past has a way of subconsciously directing your decisions. It reminds me of the subtle design elements we often take for granted in Japan, those that make the traditional architecture timeless.
Story continues below advertisement
I like to recreate traditional elements within a modern and therefore entirely new context. In combining this with my own individual character and interpretation of the site specifics, the outcomes are surprising and unique.
TREE Restaurant in Sydney, with a centrepiece tree structure that recreates HANAMI, the traditional Japanese festival of the cherry blossom in bloom.
In our practice, we draw inspiration from nature. We can learn from the processes, structures and life we see in the environment to enhance what we design.
Sydney’s CAVE restaurant, where the cave shape creates ambient acoustics for a better dining experience.
Nature teaches us that there is more to architecture than the creation of beautiful forms; it must involve all of our senses. The feeling of a soft breeze, the acoustics in a cave or the ambience of natural light through a tree canopy – these are elements we cannot draw, but try to involve in the experience of architecture, particularly over time.
The cave form as implemented in CAVE restaurant.
The concept of ‘mass greening’, put simply, is the inherent integration of nature and architecture. The simplistic act of planting a tree in a garden could be replicated into an ‘expected’ greening of a building. If architecture can begin to embody the essence of a garden and become intrinsic with the design of the built environment, ‘greening’ a city can happen on a mass scale.
We continually see the destruction of the natural environment, and more and more we see the potential in architecture to become the platform to rectify this.
Exploring new technologies, we find innovative ways of incorporating plant life into a building. Vertical gardens at One Central Park allow its residents to live within a ‘forest’. As we begin new projects, we question how this building can contribute; how a green roof can become a park. Multi-residential projects in Sydney and Tokyo explore how a green balcony can become someone’s ‘city’ garden.
We hope to lead by example, allowing people to see what is possible, and for people to replicate in their own way. This reproduction is in fact the concept of our Mass Greening masterplan.
Koichi Takada Architects
koichitakada.com
–
Sign up for our newsletter to always get the latest from the design industry.