In recent years, wellness and workplace culture have skyrocketed to become all the rage for office fitouts and commercial design.

August 31st, 2020
Championing employee wellbeing and genuine work-life balance, the culture of wellness has taken the business world by storm. But what is workplace wellness? And what kind of business culture can cultivate it? These questions have answers that can vary in plenty, concluding in no single-most way to design the optimal environment for a happy, healthy culture at work.
Reflecting diverse realisations of wellness at work, through impeccable fitouts and interior design, these Australian commercial design projects represent the very definition of workplace wellness, in all its varied interpretations.
Chifley Lifestyle, Sydney | Gray Puksand
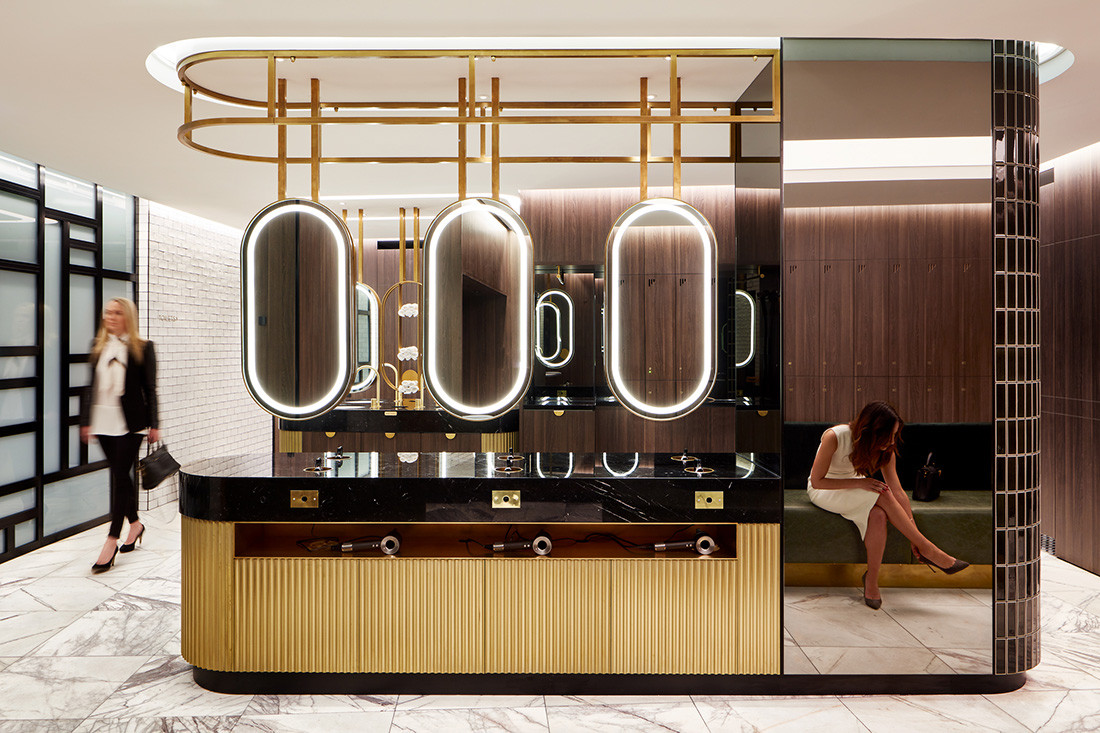
At the forefront of the 21st century workplace is an emphasis on a healthy work-life balance. A crowd favourite amongst the Australian workforce, End of Trip (EOT) facilities are a popular concept that addresses the needs of the modern employee. Sydney’s Chifley Tower recognises the art of wellness in enhancing workplace positivity and satisfaction with its state-of-the-art EOT facility, known as Chifley Lifestyle, designed by Gray Puksand.
Kaplan Funds Management, Sydney | Infinite Design
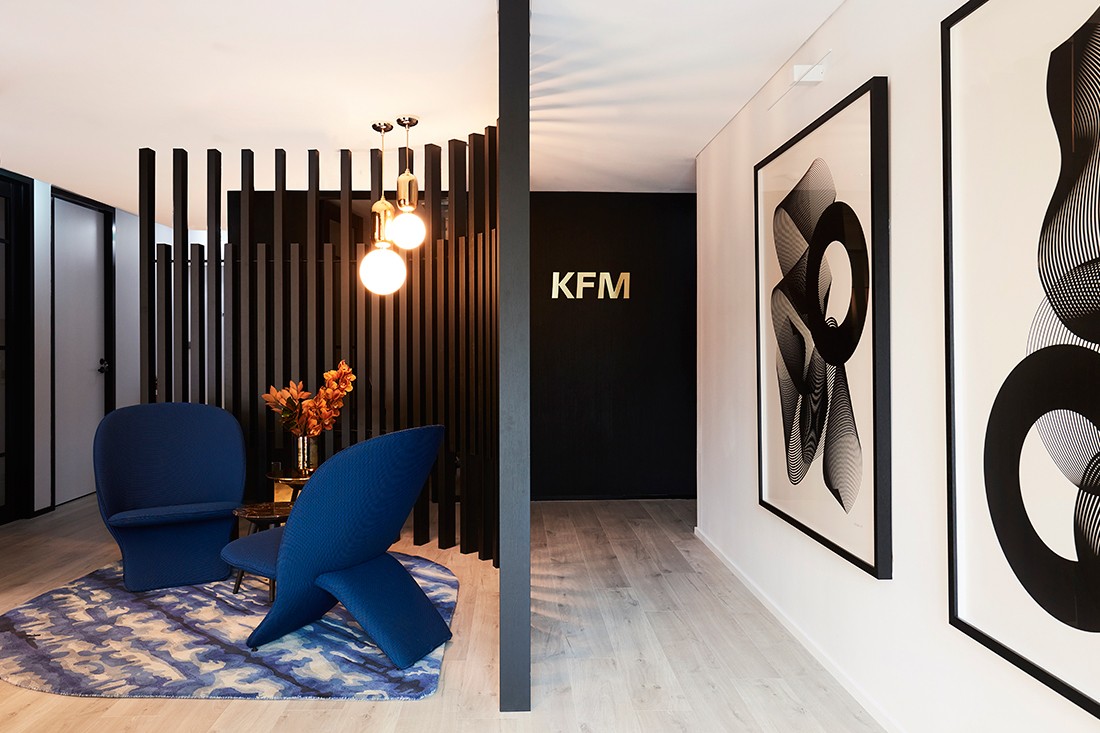
Modern workplaces are increasingly taking their design cues from residential environments with furniture and spaces more reminiscent of homes than a traditional commercial office. The managing director of Kaplan Funds Management engaged Infinite Design, a primarily residential design firm, for Kaplan’s new office in Edgecliff, Sydney. He wanted a workplace that felt more like a high-end home, and that could become a family office in the future.
Energy and Water Ombudsman Victoria, Melbourne | WMK

WMK’s design for EWOV’s entire floor of Melbourne Central Tower does not look like the typically minimalistic, muted interior style that’s become emblematic of the contemporary ‘wellbeing’ aesthetic. Aside from a generous peppering of greenery, the Melbourne arm of WMK’s practice has rejected those expected visual cues, instead drawing upon a concept altogether more unexpected: ‘a tranquil river walk in the Australian landscape.’
Woodside Mia Yellagonga Campus, Perth | Unispace with Cox Architecture
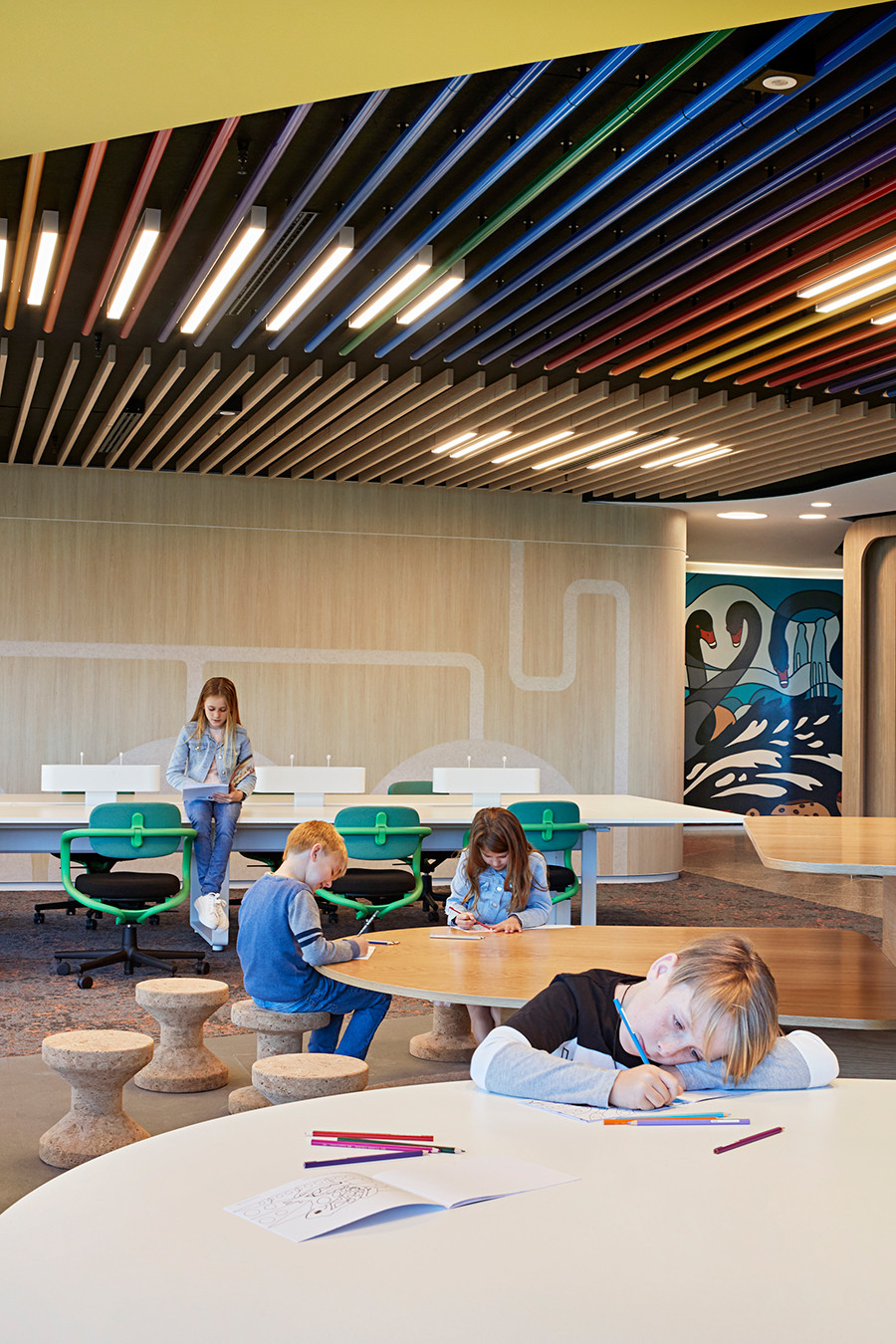
Woodside’s Perth HQ comes complete with spaces for employees children to hang out and play; a collaboration station for partners and consultants; a knowledge zone – feat. digital and traditional libraries, including a cognitive assistant called ‘Willow’; and a wellness area that resembles a day spa. This technology-free zone includes a universal multi-faith prayer room, parenting suites, a mindfulness area, and a viewing platform with telescope. Above and below, the workplace floors cater to multiple work modes with armchairs and banquettes situated around the perimeter, sit-and-stand desks, booths and alcoves, standing-only meeting areas, glazed meeting and quiet rooms, and more.
Hub Australia, Melbourne | Bates Smart
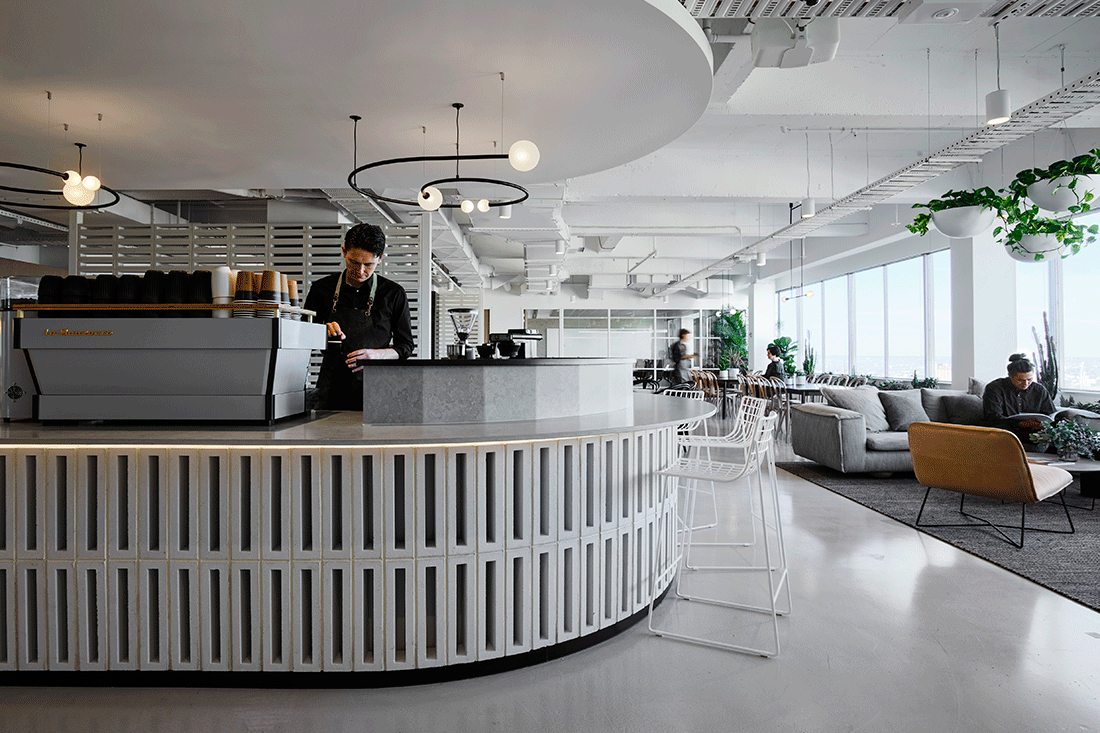
Speaking about the studio’s inspiration for the design of the new co-working space, Bates Smart Director, Kellie Payne says, “The original design of ICI House was the inspiration for Hub Parliament Station with its human-centric, forward-thinking approach to how people work.” Indeed, the Hub Parliament Station is in sync with today’s work patterns and succeeds in creating a culture of community while respecting the building’s historical significance. The design also pays particular attention to hospitality.
Our Community House, Melbourne | Studio Tate

With limited resources, not-for-profits and social start-ups often work in less than desirable conditions. Our Community House was conceived as an opportunity to demonstrate how intelligent design can positively impact communication, productivity and wellbeing in this sector.
Our Community House is in many ways also the workplace of the future, incorporating amenities like parent and milk-expressing rooms, gender-neutral bathrooms, solar heating and cooling efficiencies, as well as waste management systems. The workspace also offers ergonomic sit-stand desks supporting a wide variety of tasks.
Studio 103 Offices, Melbourne | Studio 103
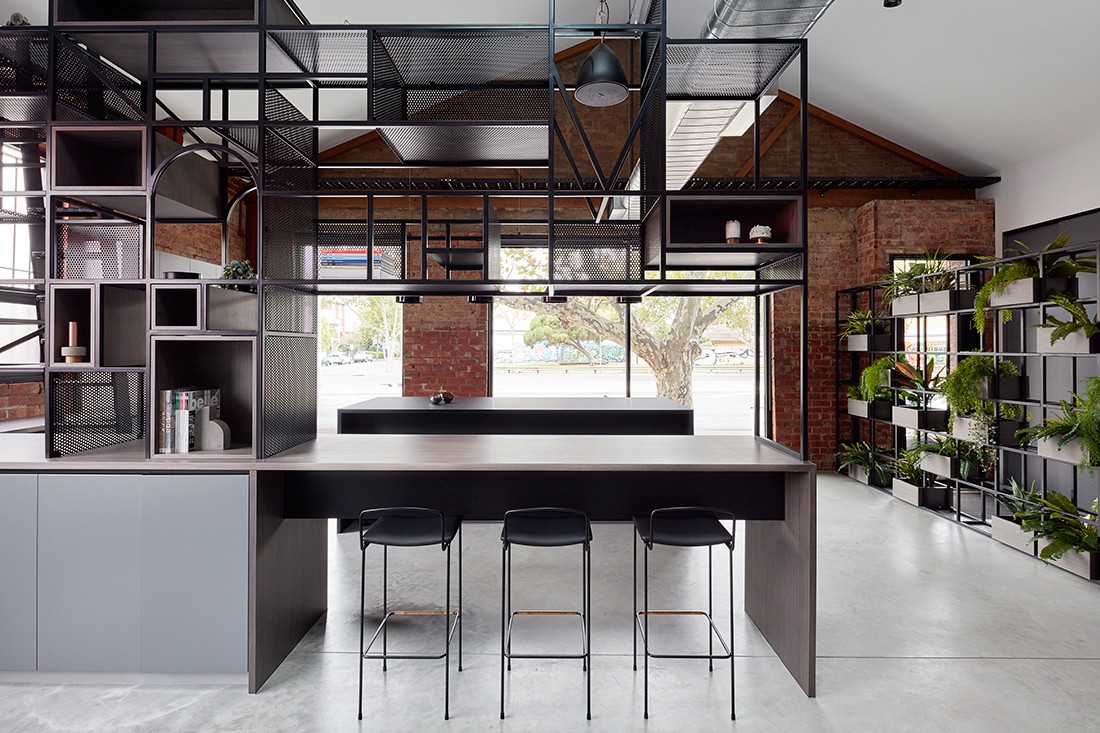
Perched on the edge of the dreaded Punt Road drag, Studio 103 is a self-designated oasis. Elegantly appointed from front step to rear exit, it turns its back on the peak-hour rush to provide its team of young, talented designers a place where they can nurture their creative leanings and build the business, while also maintaining the mind-body balance.
1 Martin Place, Sydney | Siren Design with Adriano Pupilli Architects

“Workplace and work-related interiors used to be a one-size-fits-all scenario, but now it’s all about flexibility and a ‘user is chooser’ way of thinking,” explains Feasey. “So when people walk into the mezzanine at 1 Martin Place, for example, they can look at all the different settings and go, ‘Ok, what am I actively about to undertake and what is the most suitable setting?’”
A searchable and comprehensive guide for specifying leading products and their suppliers
Keep up to date with the latest and greatest from our industry BFF's!

The Sub-Zero Wolf showrooms in Sydney and Melbourne provide a creative experience unlike any other. Now showcasing all-new product ranges, the showrooms present a unique perspective on the future of kitchens, homes and lifestyles.

In the pursuit of an uplifting synergy between the inner world and the surrounding environment, internationally acclaimed Interior Architect and Designer Lorena Gaxiola transform the vibration of the auspicious number ‘8’ into mesmerising artistry alongside the Feltex design team, brought to you by GH Commercial.

Suitable for applications ranging from schools and retail outlets to computer rooms and X-ray suites, Palettone comes in two varieties and a choice of more than fifty colours.

Marylou Cafaro’s first trendjournal sparked a powerful, decades-long movement in joinery designs and finishes which eventually saw Australian design develop its independence and characteristic style. Now, polytec offers all-new insights into the future of Australian design.

Adaptive reuse is all the rage across the design industry, and rightly so. Here, we present a selection of articles on this most effective approach to sustainability.

MECCA’s Customer Support Centre stays put, but Studio Tate’s interior design has added totally new layers of colour and energy to the space.
The internet never sleeps! Here's the stuff you might have missed

A third in the series of boutique hotels under the Lloyd’s Inn brand, Lloyd’s Inn Kuala Lumpur bring the immediacy of nature to the new high-rise hospitality experience in the heart of a bustling city. “Lloyd’s Inn Kuala Lumpur is unique from the other properties in that it is a high-rise development, with more than […]

An outstanding line-up of participants will contribute to a beautifully curated exhibition in Thailand that delves deep into the collective thinking of architecture in our region and helps set a progressive agenda for the future of design.