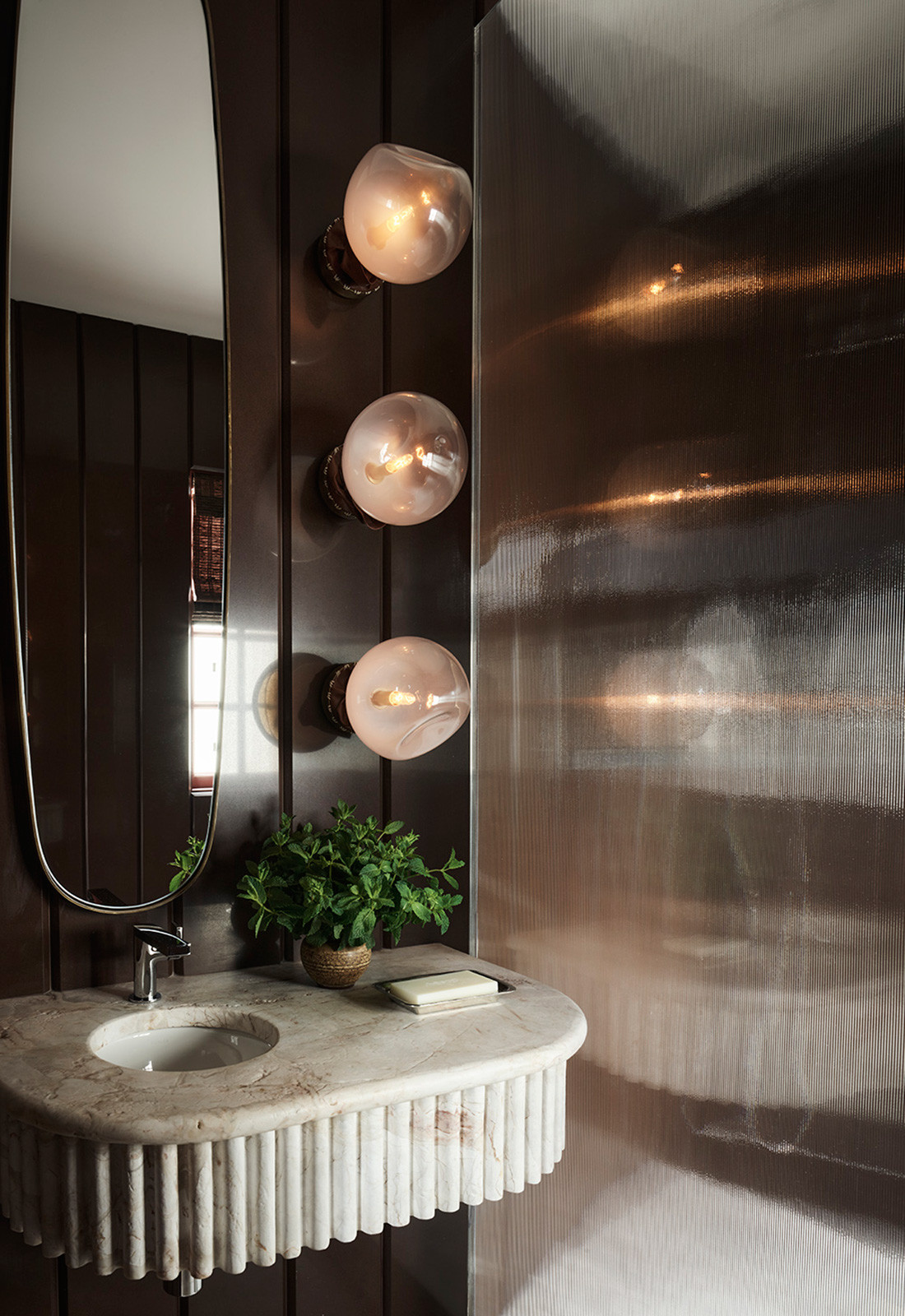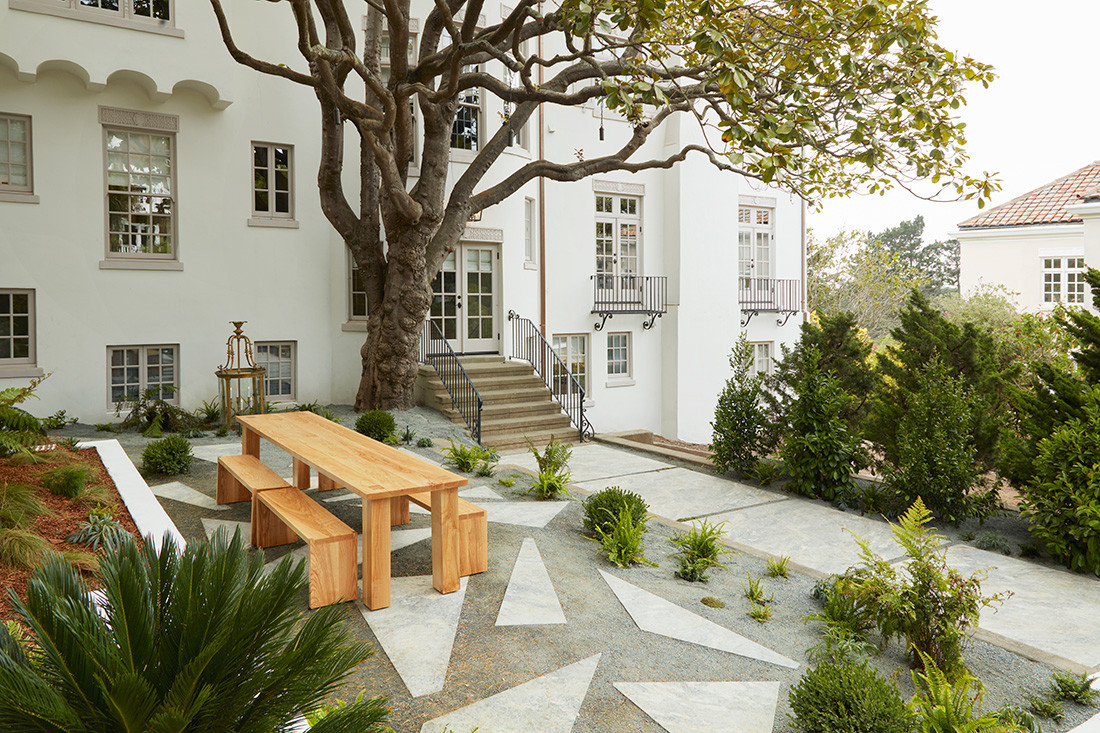What happens when you put twenty of San Francisco’s best interior designers in one huge old house and assign them each a room, with carté blanche?
As occasions and gatherings change to accommodate the current state of pandemic, the San Francisco Decorator Showcase 2020 is presented as a virtual event. For anyone less than familiar with the annual occurrence on the city’s design calendar ⎯ now in its 43rd year ⎯ the Showcase was established to raise funds for the San Francisco University High School Financial Aid Program that helps support students from diverse socio-economic and cultural backgrounds to attend and learn at the top-rated school.

Entry foyer by Leap Interior Design. Photography by Christopher Stark
The idea of the Showcase is that a large city property is purchased, re-developed and re-designed by various designers, room by room. The finished home is open to view and then auctioned off with the funds donated to the Aid Program. The concept was devised by Nan Rosenblatt, a former student of the school and an accomplished interior designer, along with Philip Fernandez, the first president of the Parents Association. In its first year in 1977 the event netted $US26,000 and today secures more than $US500,000 each year with a total of $US17 million raised to date.
The San Francisco Decorator Showcase 2020 demonstrates what can happen when the design industry bands together to help.
Each year the property chosen is different in style and location, however many of the Showcase homes are situated in the most prestigious suburbs of San Francisco. The properties are generally large with sometimes as many as forty internal rooms. The group of designers varies from year to year and in 2020 there are more than 20 top interior and landscape designers who have transformed the different spaces.
This year the Showcase home is a Mediterranean-style house in the West Clay Park neighbourhood near Seacliff and the Presidio. The footprint of the house is 6.500 square metres spread over three levels and includes five bedrooms, five and a half bathrooms, reading room, wine cellar, media and entertaining spaces and areas for indoor/outdoor living.

Main living room by Applegate Tran Interiors. Photography by Jose Manuel Alorda

Kitchen design by Regan Baker Design. Photography by Suzanna Scott
The list of designers participating is a who’s who of the San Francisco design world with practices such as, Kelly Hohla Interiors who has designed the Dining Room/Salle d’Etude; K Interiors who has renovated the Principal bedroom and Her dressing closet; Chad Dorsey Design transforming the décor of the Listening room and the Listening room bathroom and Terremoto Landscape who have re-worked the Front and Rear garden and Patio.
The San Francisco Decorator Showcase demonstrates what can happen when the design industry bands together to help. This is a wonderful story that just keeps giving and many young people are the direct beneficiaries of the largesse of the design community.

Dining room by Kelly Hohla Interiors. Photography by John Merki

Gallery and powder room by Jeffery Neve Interior Design. Photography by Christopher Stark

Stairwell by DZINE. Photography by Christopher Stark

Cala Mezeal by Tineke Triggs. Photography by Christopher Stark

‘Silhouettes’ bedroom by Martin Young Design. Photography by Jose Manuel Alorda

Lumber Slumber bedroom by Benni Amad Interiors. Photography by Christopher Stark

Wabi sabi bedroom by Sean Leffers Interiors. Photography by Christopher Stark

Dressing room and main bedroom by K Interiors. Photography by R. Brad Knipstein

Main bathroom by FDG Design Group. Photography by Christopher Stark

Listening room bathroom by Chad Dorsey Design. Photography by Douglas Friedman

Laundry by Nest Design Co. Photography by Christopher Stark



Landscaping by Terremoto Landscape. Photography by Caitlin Atkinson
A searchable and comprehensive guide for specifying leading products and their suppliers
Keep up to date with the latest and greatest from our industry BFF's!

Create a configuration to suit your needs with this curved collection.

Suitable for applications ranging from schools and retail outlets to computer rooms and X-ray suites, Palettone comes in two varieties and a choice of more than fifty colours.

In the pursuit of an uplifting synergy between the inner world and the surrounding environment, internationally acclaimed Interior Architect and Designer Lorena Gaxiola transform the vibration of the auspicious number ‘8’ into mesmerising artistry alongside the Feltex design team, brought to you by GH Commercial.

Savage Design’s approach to understanding the relationship between design concepts and user experience, particularly with metalwork, transcends traditional boundaries, blending timeless craftsmanship with digital innovation to create enduring elegance in objects, furnishings, and door furniture.

With Milan 2024 only a few weeks away, we sneak a view of some of the most exciting pieces set to go on show – from lighting design to furniture, here are nine preview products.

Extrapolating the typology of farmhouse architecture, Cameron Anderson Architects (CAARCH) has drawn on the local architecture of Mudgee in both form and materiality to deliver a surprising suite of buildings.
The internet never sleeps! Here's the stuff you might have missed

Found within the verdant landscape of Jubilee Hills, Hyderabad, Sona Reddy’s design for this authentic Andhra restaurant adeptly fuses textural rhythms with traditional materials.

Create a configuration to suit your needs with this curved collection.