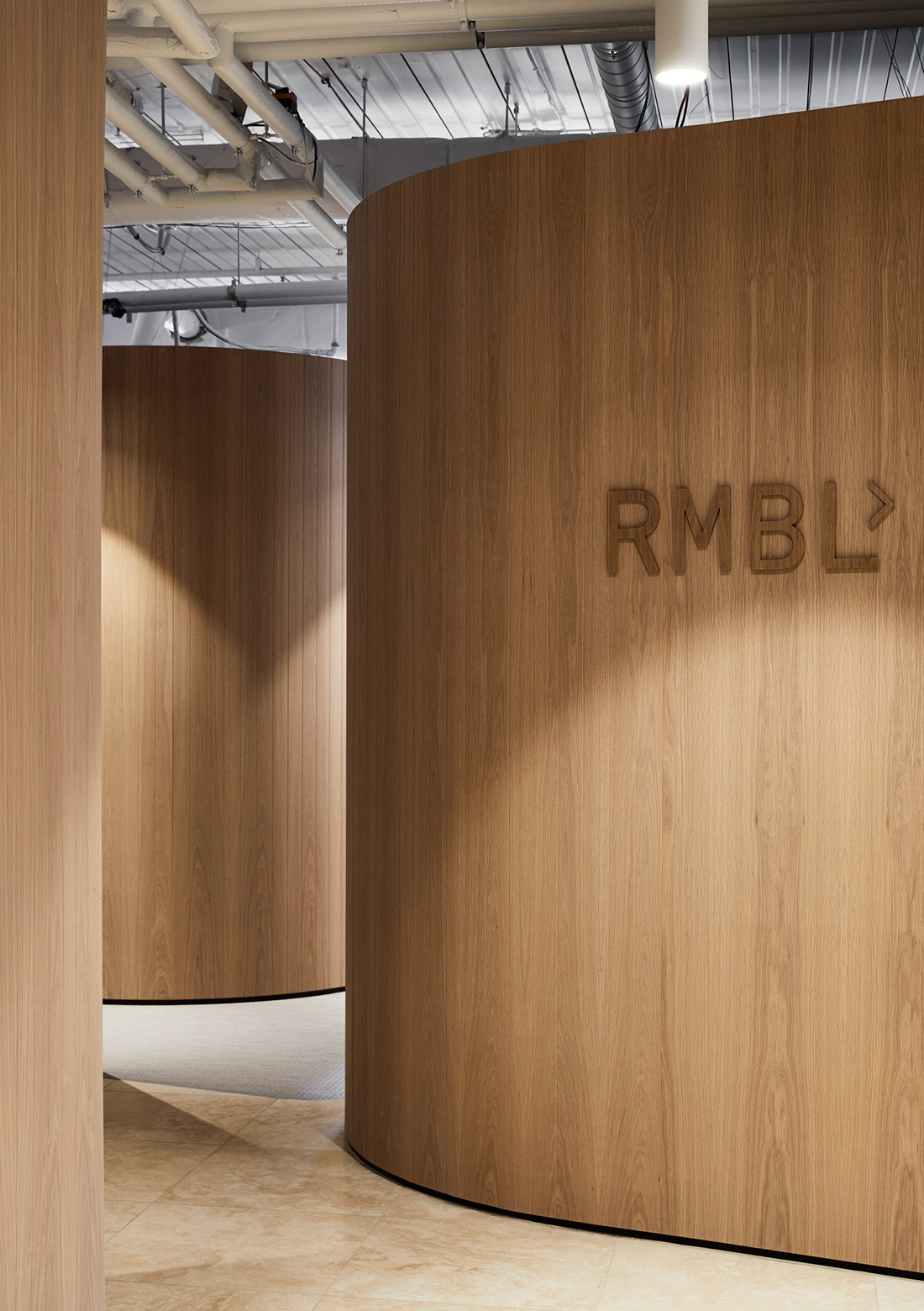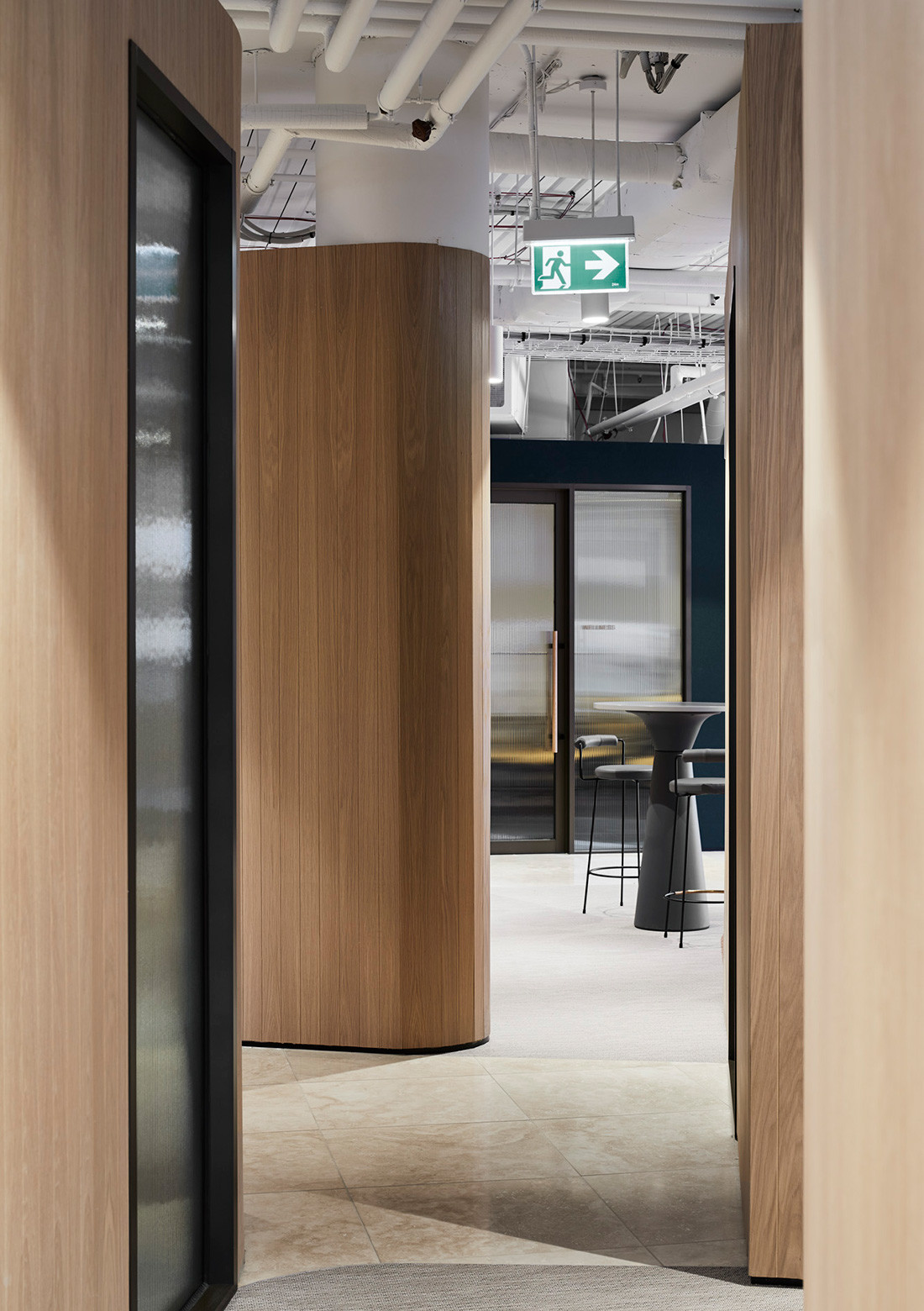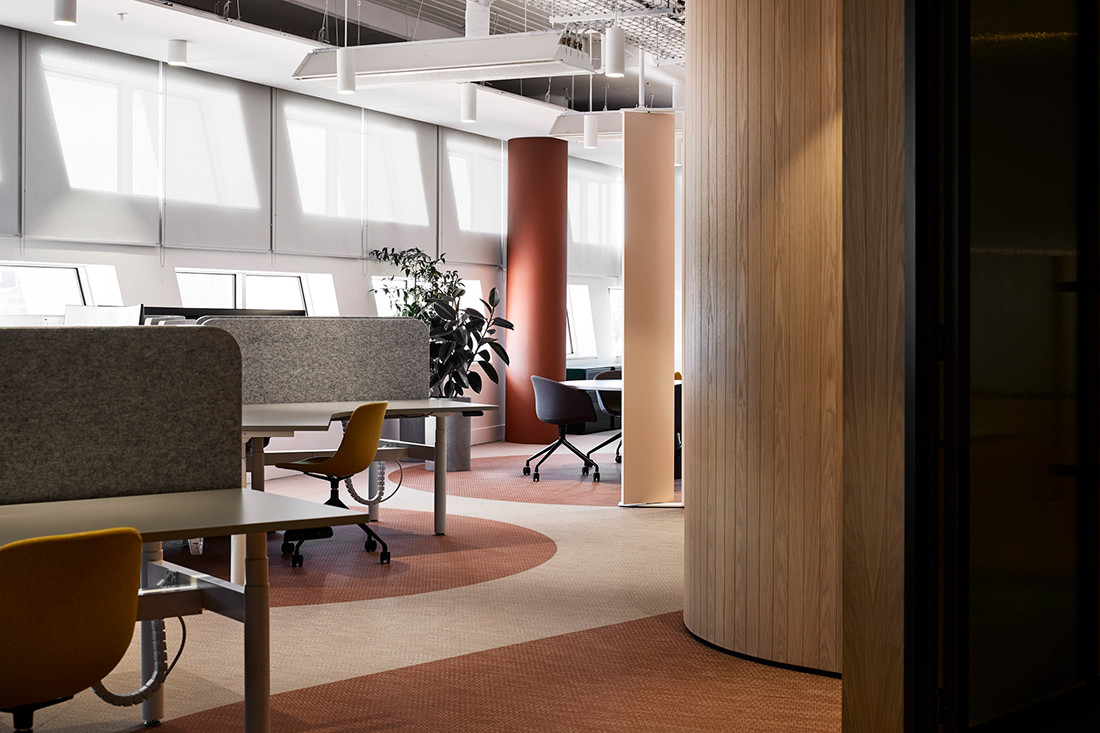The flexible work spaces of RMBL’s new head office, designed by Golden, have transformed the mortgage manager’s conventional practices in favour of an activity based working model.

RMBL has gone about its business delivering financial services, in an orderly manner, for over 60 years. Expectedly, the office at the head of the whole operation has been one of regimented sorts, in both its programme—a grid-like assemblage of offices, meeting rooms, boardrooms and lines of workstations—and its practices, which were conventional at best. That was until Golden stepped in and threw the monotony out the window.

Based in the industrial centre of Dandenong—in the outermost of south-east Melbourne’s industrial outskirts—RMBL has a new HQ and a new way of working, to boot. The new workplace has been designed by Golden, the Melbourne-based design practice of Kylie Buhagiar and Alicia McKimm, whom RMBL engaged to design a modern, open-plan fit-out conducive of an activity based working model.
The brief had prescribed a variety of work settings suited to different day-to-day activities and cultivate a culture of collaboration and knowledge sharing amongst RMBL’s loyal and long-standing team. In response, Golden designed a dynamic, comfortable workplace comprising flexible work spaces, some open and some enclosed, that facilitate both collaboration and focused work in a variety of different ways.

Situated above Dandenong’s public library, the new office boasts luscious views of the infamous Dandenong Ranges. Throughout the floorplate there are workstations, timber-enclosed pods and glass-walled meeting rooms. RMBL staff host client presentations in the meeting rooms, while confidential negotiations or consultations can take place in the pods. Visiting consultants can also use these workspaces, if needed.
That’s just where the focused work happens; there’s also the more informal, flexible work spaces, as well as zones for downtime and socialisation. A dedicated breakout area, that channels the vibe of a cafe, is where staff can socialise and eat. It is also equipped to become a presentation space, when facilitating large groups. Furniture of different types and heights, including low seating and bar stools, allow for diverse modes of collaborative work. All desks are ergonomically optimised sit-to-stand desks, of course.


The modern design aesthetic is intended to encourage new ways of working together and sharing knowledge in a social office environment. Behind the scenes, the pragmatic nuances of acoustic design, zoning and wayfinding work hard to enable all that to be in the same place at the same time, without being chaotic or disruptive.
Acoustics are the achilles heel of open plan offices required to facilitate collaborative and activity based work. To ensure RMBL would be able to work harmoniously, together and at once, in the new space, Golden worked closely with an acoustic consultant. In completion, all private and quiet areas, such as the phone booths, offer optimum acoustic insulation. An acoustic treatment and white noise signals have been installed on the exposed ceiling in the key hub areas where the expressed ceiling height would otherwise bounce sound. The separators between desks have also been applied with an acoustic fabric (E-C-O-U-S-T-I-C.), which is low VOC and made from recycled plastic bottles.

A palette of orange, rust and green adds vibrancy, warmth and depth to the workspace, while acting as a means of wayfinding and delineating between programmatic zones. Green references the colour palette of the office level above, while orange hues are in line with RMBL’s branding. Bright orange is used on moveable louvre screens that can be open or closed for visual connection or privacy, and muted tones to the Bolon floor aid with zoning and circulation. A neon RMBL sign illuminates the breakout area.
“The RMBL team has embraced the new space,” says Matt Purves, RMBL’s chief information officer. Though the events of 2020 threw a curveball at the RMBL team—who had to put their shift to activity based working on hold, in favour of practicing OH&S and social distancing instead—the flexible work spaces designed by Golden have proved their adaptive value in dealing with the unexpected circumstances.

“As our staff return to the office, we are seeing more collaboration in the open spaces, which is also something that wasn’t previously possible,” says Purves. “This allows our more junior staff to have better context of organisational matters and to observe our leadership team’s behaviours and practices.”
“We are proud that RMBL has embraced the latest in work collaboration styles, along with supporting its core business model with flexibility of space,” say McKimm and Buhagiar, the directors of Golden. As they should be. With the exception of one other project—Brickworks, a mixed-use project c.2017—the RMBL office is Golden’s debut foray at workplace design. And it’s evident that the new office and its flexible work spaces have been realised with great success.

A searchable and comprehensive guide for specifying leading products and their suppliers
Keep up to date with the latest and greatest from our industry BFF's!

Channelling the enchanting ambience of the Caffè Greco in Rome, Budapest’s historic Gerbeaud, and Grossi Florentino in Melbourne, Ross Didier’s new collection evokes the designer’s affinity for café experience, while delivering refined seating for contemporary hospitality interiors.

The Sub-Zero Wolf showrooms in Sydney and Melbourne provide a creative experience unlike any other. Now showcasing all-new product ranges, the showrooms present a unique perspective on the future of kitchens, homes and lifestyles.

In the pursuit of an uplifting synergy between the inner world and the surrounding environment, internationally acclaimed Interior Architect and Designer Lorena Gaxiola transform the vibration of the auspicious number ‘8’ into mesmerising artistry alongside the Feltex design team, brought to you by GH Commercial.

Savage Design’s approach to understanding the relationship between design concepts and user experience, particularly with metalwork, transcends traditional boundaries, blending timeless craftsmanship with digital innovation to create enduring elegance in objects, furnishings, and door furniture.

Lacquered in warm timber tones and complemented by high-quality furniture and fixtures, the new HQ for Salta Properties is a home away from home.

In what is a growing workplace precinct, Fieldwork has wrapped a distinctive skin of operable screens around this office block.
The internet never sleeps! Here's the stuff you might have missed

Paying homage to that wonderful tool of life, the book, SJK Architects’ design for the new headquarters of Penguin Random House is both a temple to the library and a captivating place to work.

Nazcaa boasts a statement design for a singular restaurant and it’s right at home on the Dubai hospitality scene.

Symbolising a commitment to cultural preservation and timeless design, Powerhouse Castle Hill invites visitors into the stories behind the artefacts in a diverse range of educational and cultural activities.

Welcome to the year of the Design Effect. This year’s theme aims to showcase the profound ripple effects that exceptional design can have on people, place and planet. Join in shaping this narrative by contributing your perspective before May 3, 2024, and become a part of the Design Effect movement.