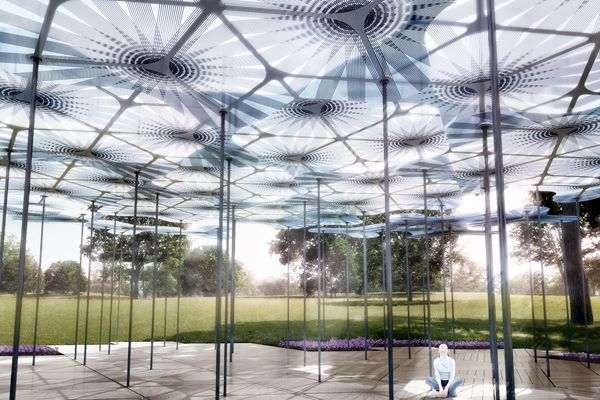MPavilion has revealed the design of AL_A’s temporary pavilion set to take over Melbourne’s Queen Victoria Gardens later this year.

July 14th, 2015
The renders for MPavilion 2015 designed by AL_A, the studio of award-winning British architect Amanda Levete, reveal an enchanting, highly technical and weather-responsive forest canopy set among the gardens of Melbourne’s Queen Victoria Gardens.
Produced in collaboration with Australian manufacturers mouldCAM and builders Kane Constructions, as well as global engineering firm Arup, AL_A’s MPavilion will be built using the latest nautical-engineering technology to assist with creating the sensation of a forest canopy.
A roof of ultra-thin translucent ‘petals’ – each three to five metres wide yet millimetres thick made of translucent composite and carbon fiber – will be supported by tall and slender carbon-fibre poles. By day, sunlight will spot and speckle through the canopy; by night, LED lights positioned where the poles and petals meet will glow like halos, creating an ambient meeting place within the gardens.
These elements are designed to emulate the leaves within a forest canopy, Amanda explains. “Our MPavilion 2015 is designed to create the sensation of a forest canopy, made up of seemingly fragile, translucent petals supported by impossibly slender columns that sway gently in the breeze,” she says. “Under the canopy the light will be dappled and dreamy. We’re working with Australian specialist mouldCAM to use boundary-pushing technology of composite materials to form petals that are five metres in diameter but only a few millimetres thick.”
Inside MPavilion, the space is oriented to provide a backdrop of Melbourne’s skyline to the north or the layered tree line to the east. AL_A’s Amanda Levete says the design engages with its parkland setting and takes advantage of a pavilion’s usual temporary nature. “Our design subverts the norms of immovable,” she explains. “It embraces and amplifies such distinctions, so that it speaks in response to the weather and moves with the wind rather than trying to keep it at bay.”
MPavilion 2015 will also incorporate a unique daily soundscape recording of the sounds that occur underneath the canopy. Its petals will function as speakers capable of recording and playing back, and will be wired seamlessly through slender carbon fiber columns. This will provide what Brendan McNiven, project director at Arup, describes as “an aesthetic and architectural solution to a common design challenge”.
Naomi Milgrom, Chair of Naomi Milgrom Foundation who commissioned Amanda Levete to design the pavilion says that this year’s MPavilion encourages design debate and cultural exchange, and offers people a meeting place for ideas. “With a focus on exploration of hi‐tech techniques and new technology, the result is inventive, risk taking and experimental. Architecture is about experience and ultimately enhancing people’s lives.”
MPavilion will officially open October 5 by Martin Roth, Director of the Victoria and Albert Museum (V&A) in London, and will be dismantled February 7.
MPavilion
mpavilion.org
A searchable and comprehensive guide for specifying leading products and their suppliers
Keep up to date with the latest and greatest from our industry BFF's!

Sub-Zero and Wolf’s prestigious Kitchen Design Contest (KDC) has celebrated the very best in kitchen innovation and aesthetics for three decades now. Recognising premier kitchen design professionals from around the globe, the KDC facilitates innovation, style and functionality that pushes boundaries.

Marylou Cafaro’s first trendjournal sparked a powerful, decades-long movement in joinery designs and finishes which eventually saw Australian design develop its independence and characteristic style. Now, polytec offers all-new insights into the future of Australian design.

Channelling the enchanting ambience of the Caffè Greco in Rome, Budapest’s historic Gerbeaud, and Grossi Florentino in Melbourne, Ross Didier’s new collection evokes the designer’s affinity for café experience, while delivering refined seating for contemporary hospitality interiors.

Marking a decade of MPavilion and Ando’s first ever Australian project, the 2023 iteration is open in Melbourne.

Melbourne’s unmissable MPavilion returns this month for its longest ever season, welcoming the reopening of the city with hundreds of free events.
The internet never sleeps! Here's the stuff you might have missed

Simon Liley, Principal Sustainability Consultant at Cundall, writes about how cyberpunk dystopias haven’t (quite) come to pass yet – and how designers can avoid them.

Create a configuration to suit your needs with this curved collection.