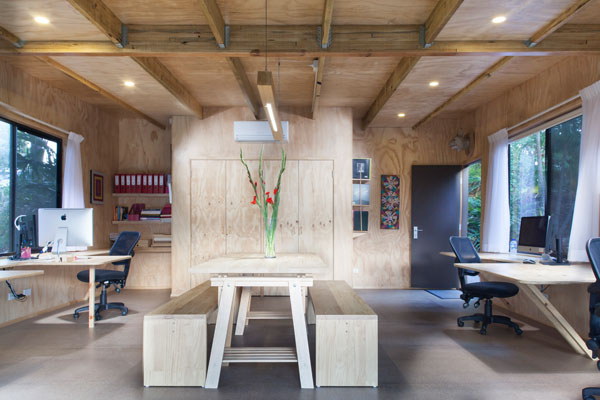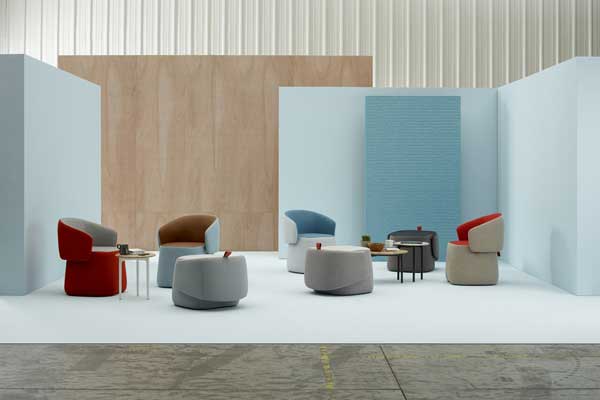For POMO’s new studio, Creative Director Stephen Burton envisioned a sustainable, inspirational and creative workspace that would be complimentary to the old-growth trees and forest in which it would be built.

December 9th, 2014
Sustainability was central to the design. The site, in Rosemount, Sunshine Coast hinterland, was on the side of a very steep hill and in a corridor of old trees and it was very important to Burton that none of this environment would be harmed.
As a term often used, even over-used, and sometimes misunderstood, we ask Burton what sustainability means to him and to this project. How did the bid ‘to be sustainable’ eventuate and how does it effect their working environment.
“I always thought sustainability was a worthy aspiration but something only achievable by scientists, environmentalists and others ‘in the know’. I was dead wrong. When I set out to create a new studio for my design agency I aspired to create something sustainable but must admit that cost quickly became a key concern. However, I was amazed to discover that in selecting the most raw, stripped back, basic building materials for our studio I was, at the same time, choosing the most sustainable and the most cost effective options.
Now the space is completed and we have been working inside it for about a year, being surrounded by raw plywood, carpet-less floors, LED lighting and lots and lots of glass has made a real impact on our working day. It feels great to be in a space that’s connected to nature – not hidden behind layers of manufactured products like paint, carpet or gyprock. This has in turn had a positive impact on our work, our collaboration in the office and consequently on the business as a whole. Sustainability, creativity, nature, collaboration, positivity, it’s all wound up together, part of the same whole, as it’s meant to be. That’s the natural order of things.”
Using expansive floor to ceiling glass corners and custom made sliding doors, the office has an open, tree-house feel, the doors opening to a viewing deck that stands over 6m high from the bush floor and “quite literally in some of the tree tops”.
Positioned as it is, the studio relies almost entirely on natural resources for ventilation and heating and being located at the top of a valley on the Sunshine Coast, “we attract the afternoon sea breeze with cross-flow ventilation,” says Burton.
“The natural canopy of the close trees prevent direct summer sun and therefore help lower our cooling bills while heating in winter is virtually unnecessary as the aspect of the building allows the sun to stretch into our studio space in the cooler months.”
The studio’s sustainable features are throughout too. The floor uses manufactured timber support beams rather than hardwood, made from sustainable plantation timber, and is exposed yellow tongue flooring – which is made from a high recycled material component. For the roof, timber beams made from sustainable pine plantations which are grown locally are used, and it is lined with plywood also made from sustainable pine plantations. The walls are the same, as is the furniture (aside from the office chairs), and no paint is used inside the building.
Instead of emptying water from gutters, an area above the front deck creates a waterfall to return water to the forest floor. Throughout, LED lighting reduces power consumption and the space is fully insulated and with the advantage of a north aspect to use winter sum to heat the building but excluding summer sun and make the most of the natural canopy of trees for shade and cooling.
And as Burton tells us, sustainability doesn’t stop at energy consumption. The furniture, including a custom-made park bench style meeting table and free flowing fully connected plywood workspaces, makes for a work environment that is inspiring. “Creatively,” Burton says, “the space is very conducive to open communication and collaboration. For a creative business the sharing of ideas and inspiration has improved our collective output and our focus”.
If the original intention was “to create something that was respectful of and appropriate for the space in which it was located,” they’ve succeeded. The tree-house like office fits quietly in the old forest it sits in and doing so, inspires creative thinking and design amongst the staff.
Photography: Lucas Muro
The studio was the brain-child of POMO’s Creative Director Stephen Burton.
Builders: Tim Coates and Callum Fraser
Kind of project: new build
Location: Rosemount, Sunshine Coast hinterland
Parameters of project: Open plan 42 sqm creative studio workspace
Date of project completion: November 2013
POMO
pomo.com.au
A searchable and comprehensive guide for specifying leading products and their suppliers
Keep up to date with the latest and greatest from our industry BFF's!

Channelling the enchanting ambience of the Caffè Greco in Rome, Budapest’s historic Gerbeaud, and Grossi Florentino in Melbourne, Ross Didier’s new collection evokes the designer’s affinity for café experience, while delivering refined seating for contemporary hospitality interiors.

Suitable for applications ranging from schools and retail outlets to computer rooms and X-ray suites, Palettone comes in two varieties and a choice of more than fifty colours.

In the pursuit of an uplifting synergy between the inner world and the surrounding environment, internationally acclaimed Interior Architect and Designer Lorena Gaxiola transform the vibration of the auspicious number ‘8’ into mesmerising artistry alongside the Feltex design team, brought to you by GH Commercial.

Marylou Cafaro’s first trendjournal sparked a powerful, decades-long movement in joinery designs and finishes which eventually saw Australian design develop its independence and characteristic style. Now, polytec offers all-new insights into the future of Australian design.

A new contemporary Brisbane office fit-out has garnered accolades with its exemplification of design for workplace productivity and employee well-being. Stephanie Madison Reports.

Aside from fresh product, the stand-out at Orgatec was the innovations in activity-based working. Words by David Granger.
The internet never sleeps! Here's the stuff you might have missed

With Milan 2024 only a few weeks away, we sneak a view of some of the most exciting pieces set to go on show – from lighting design to furniture, here are nine preview products.

The Australian Design Centre (ADC) this year celebrates 60 years! A series of events are coming up to mark the occasion.