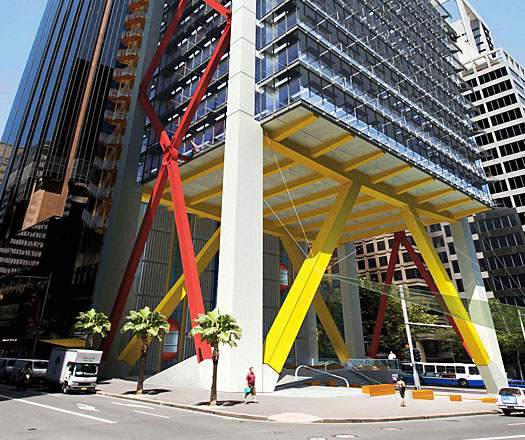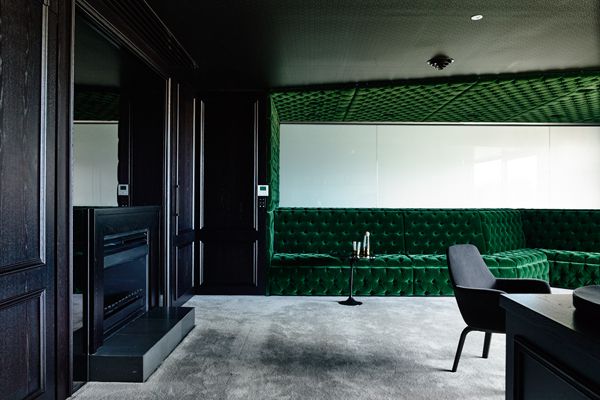The Sydney cityscape will soon feature a new iconic commercial building on a landmark CBD site with the announcement by Mirvac of its new premium grade ’green’ building.
April 15th, 2008
Aiming for the highest environmental standards in building design, a Stage 2 DA was lodged at the beginning of March with the City of Sydney for the project located at 8 Chifley Square.
A design collaboration between the internationally renowned teams from Rogers Stirk Harbour + Partners and Lippmann Associates, the design is dramatically different to anything seen before in the Sydney landscape and, upon completion, the building will have a limited leasing offering, expected to cater to a select group of tenants.
“Mirvac is proud to offer a distinctive building of this calibre to Sydney. Leading organisations are seeking functional quality offices that enable a true sense of connectivity between staff and this is precisely what 8 Chifley will deliver.” Mirvac Executive Director, Funds Management, Nicholas Collishaw said.
Connected office spaces are a key feature of the building with a variety of adaptable, two and three storey interlinked vertical villages on offer, providing connectivity and vertical integration between the floors and adding to the feeling of extensive space throughout the premises.
The sustainability initiatives proposed should enable the achievement of six-star Green Star and five-star ABGR ratings.
8 Chifley Square’s features are the result of a conscious decision to reduce the building’s carbon footprint. The building’s energy consumption is expected to be 50% less than that of a typical Sydney CBD office building.
Green features of 8 Chifley Square will include: a tri-generation system for onsite electricity
generation; architectural sunshading; advanced blackwater treatment and water recycling systems; and sub-floor chilled beam air conditioning.
8 Chifley Square will stand a height of 30 storeys, with an approximate net lettable area of 19,000 square metres. It will incorporate 21 office levels, with village spaces ranging in size from 1,800 to 2,600 square metres. The villages are interspersed with full floor office levels of around 1,000 square metres each, which allow for multiple villages to be connected.
Completion is expected in 2011, with demolition of the existing building starting later this year subject to Council approval. With its distinctive design and leading sustainability features, 8 Chifley Square sets a new benchmark for Sydney’s premium commercial towers.

A searchable and comprehensive guide for specifying leading products and their suppliers
Keep up to date with the latest and greatest from our industry BFF's!

Suitable for applications ranging from schools and retail outlets to computer rooms and X-ray suites, Palettone comes in two varieties and a choice of more than fifty colours.

Sub-Zero and Wolf’s prestigious Kitchen Design Contest (KDC) has celebrated the very best in kitchen innovation and aesthetics for three decades now. Recognising premier kitchen design professionals from around the globe, the KDC facilitates innovation, style and functionality that pushes boundaries.

Create a configuration to suit your needs with this curved collection.

Marylou Cafaro’s first trendjournal sparked a powerful, decades-long movement in joinery designs and finishes which eventually saw Australian design develop its independence and characteristic style. Now, polytec offers all-new insights into the future of Australian design.

A new vision of corporate luxury has been born, with the avant-garde home of Vicland showcasing a design that blurs the distinction between business and pleasure.
Every sofa opens up a space in front of it. Living Landscape uses the space in all directions.” EOOS EOOS have designed Living Landscape to respond to the room in which it stands. By placing the sofa in relation to the important axes of communication and vision within the living room, the perspectives of those […]
The internet never sleeps! Here's the stuff you might have missed

Caring for our mental health is paramount these days and architecture and design can lead the way as Hassell shows in its latest project in Queensland.

We spoke to Plus Architecture’s Chrisney Formosa about a string of recent Brisbane projects and what they might tell us about the city’s design evolution.