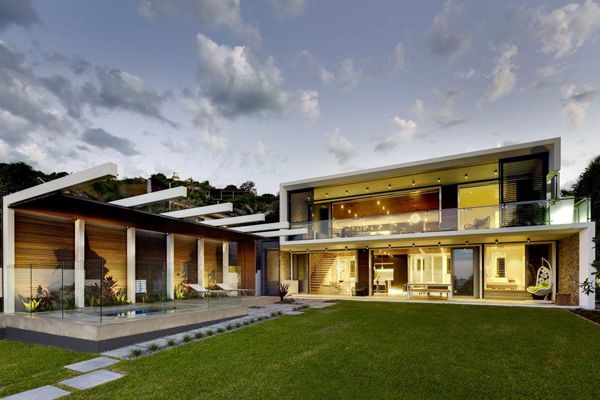The Wategos house is a modern concrete house designed by Zaher Architectures that sits on the popular beachfront in Byron Bay.

June 9th, 2015
The form of the family house is a Folded “S” shape that elegantly folds and houses two storeys within its turns. The form is simple, modern, elegant and free of add ons, flashings, accessories and the like. The structure’s design allows for a home that stands elegantly and is able to withstand the harsh marine environment.
The design of Zaher’s concrete home maximises the narrow and small site, with the views looking over Wategos Beach and the two living areas cater for the family’s liveability in the best possible way.
A great amount of attention and detail has been given to each of the interior spaces in the house, which makes sure that every room in the house has water views.
Zaher’s design creates two separate spaces, one upstairs for the parents and another for the kids downstairs, with both levels self-sufficient in terms of services.
While the house is located in a suburban setting with connection to council amenities, a 20,000-litre water tank was installed under the house so to supply the house and the garden with all the water it needs.
With most timber used on the project being recycled, the finished design is both timeless and modern that fits well on the site and its context.
Zaher Architects
zaherarchitects.com.au
A searchable and comprehensive guide for specifying leading products and their suppliers
Keep up to date with the latest and greatest from our industry BFF's!

Marylou Cafaro’s first trendjournal sparked a powerful, decades-long movement in joinery designs and finishes which eventually saw Australian design develop its independence and characteristic style. Now, polytec offers all-new insights into the future of Australian design.

Create a configuration to suit your needs with this curved collection.

In the pursuit of an uplifting synergy between the inner world and the surrounding environment, internationally acclaimed Interior Architect and Designer Lorena Gaxiola transform the vibration of the auspicious number ‘8’ into mesmerising artistry alongside the Feltex design team, brought to you by GH Commercial.

One of Australia’s most inspiring developments, One Sydney Park, proves that the future of residential design is looking greener than ever!
The internet never sleeps! Here's the stuff you might have missed

Caring for our mental health is paramount these days and architecture and design can lead the way as Hassell shows in its latest project in Queensland.

A south coast escape that redefines hospitality architecture.