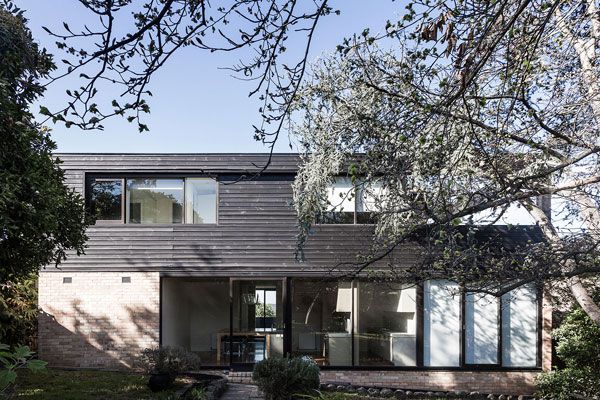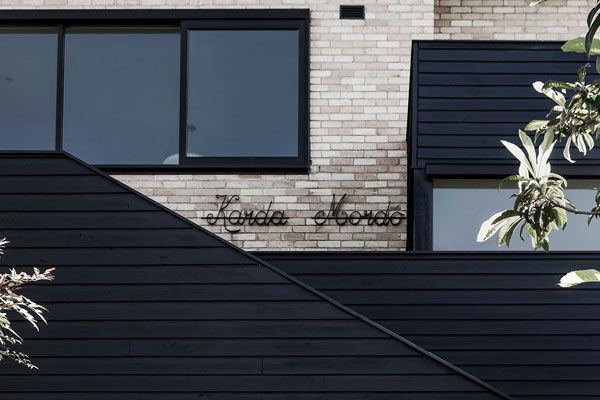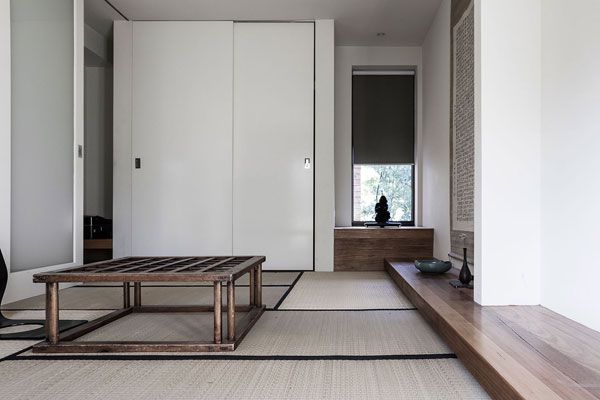Originally completed in 2006, The Eyrie Residence has just been photographed for the first time since its completion in conjunction with an upcoming auction of the property. We take a retrospective look at this home by b.e architecture, who have clearly articulated the difference between the existing building and the addition.

November 19th, 2015
The Eyrie Residence combines a new and old to form an engaging home that sits proudly within its urban landscape. The original building was a classic example of the post-modernist houses that make up the identity of the surrounding area of Eaglemont and Ivanhoe. Rather than hiding the older building, b.e architecture’s redesign embraces the lines and materiality of the existing brick exterior and creates a new language in dark timber that clearly articulates the difference between existing and addition. While respecting the qualities of the older style, it is now an entirely new type of building suited for modern living.
Perched on a hill, the positioning of the dwelling gives it a quality of light and uplifting nature. High above the street and tucked behind high timber handrails, the commercial grade floor to ceiling windows are open and outward looking, but still offer a sense of seclusion and privacy. The new timber additions wrap around the structure forming three large balconies making use of the commanding view towards the city skyline that can be seen throughout the house.

Greenery is celebrated throughout the Eyrie Residence. The new configuration has a sequence of experiences beginning with a meandering landscaped path that brings you to the glazed, veranda-style entry. Upon entering, you can see all the way through the kitchen to the rear garden. Sightlines create relationships between the spaces and unexpected places including the bathrooms have open windows with private planted outlooks.
As is often the case with older style homes, the layout was completely re-rationalised to create order and upgrades to ensure function that was not previously there. The new open plan area has a large, casual style kitchen that is designed to be the heart of the house. With the large timber table off the island bench, it is a social place where people can come together. Opening onto the gardens at the back of the house it is a functional indoor/outdoor space at the same time.
The Tatami room and large, traditional onsen style bathroom, were purpose-built in response to the Japanese heritage of the client, however the specific design details were developed to be interesting, contemplative rooms with many potential uses. The distinct elements throughout are memorable and contribute to the unexpected journey through the home.
b.e architecture
bearchitecture.com

A searchable and comprehensive guide for specifying leading products and their suppliers
Keep up to date with the latest and greatest from our industry BFF's!

Sub-Zero and Wolf’s prestigious Kitchen Design Contest (KDC) has celebrated the very best in kitchen innovation and aesthetics for three decades now. Recognising premier kitchen design professionals from around the globe, the KDC facilitates innovation, style and functionality that pushes boundaries.

The Sub-Zero Wolf showrooms in Sydney and Melbourne provide a creative experience unlike any other. Now showcasing all-new product ranges, the showrooms present a unique perspective on the future of kitchens, homes and lifestyles.

Channelling the enchanting ambience of the Caffè Greco in Rome, Budapest’s historic Gerbeaud, and Grossi Florentino in Melbourne, Ross Didier’s new collection evokes the designer’s affinity for café experience, while delivering refined seating for contemporary hospitality interiors.
Dinosaur Designs are calling for entries to their new Fungi Range competition and are offering the winner an original hand made mushroom. To enter, individuals are invited to visit Dinosaur Designs’ custom website and follow the prompts to create a mushroom to represent their personality. To complete the process, visitors must name their mushroom and […]
The internet never sleeps! Here's the stuff you might have missed

Suitable for applications ranging from schools and retail outlets to computer rooms and X-ray suites, Palettone comes in two varieties and a choice of more than fifty colours.

Wood Marsh’s 40-year legacy shines through landmark infrastructure projects. Recently completing stunning stations at Coburg and Moreland, their designs blend modernity with community needs.