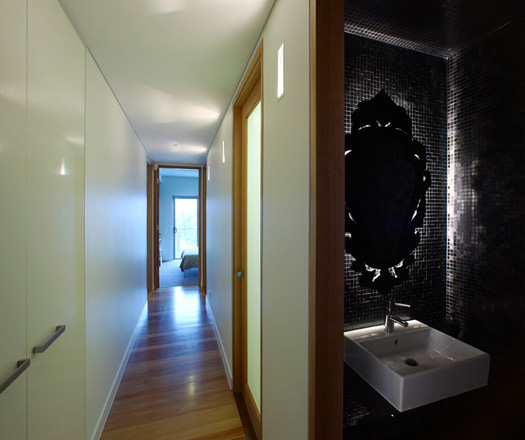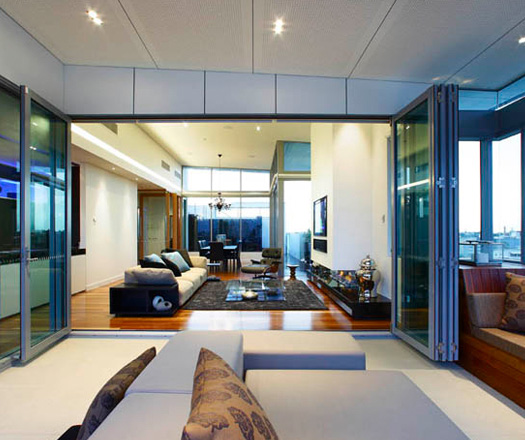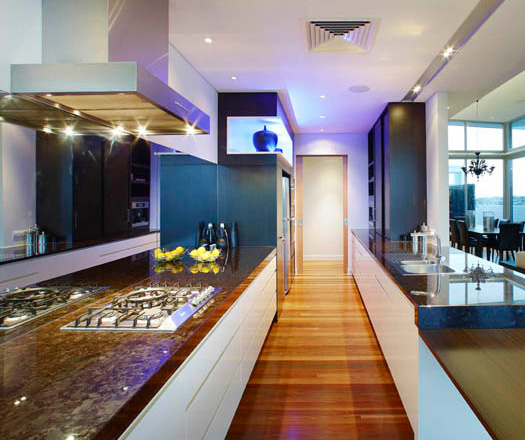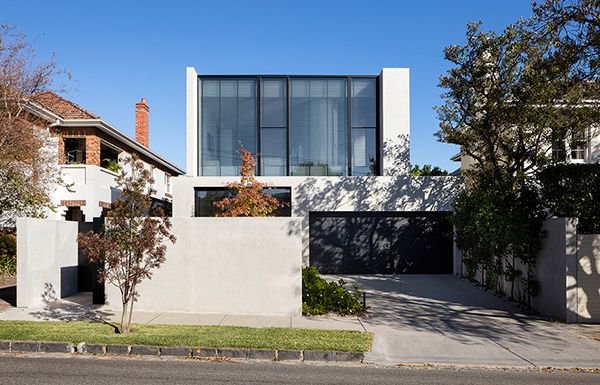Project Team: Mason Cowle Tanya Zealey Location: Brisbane Type of development: Multi unit In construction Expected completion date: Mar 2009 “Brisbane has flourished in recent years with a flux of development that takes advantage of the Brisbane River and the amenity that comes with living close to the city heart. This has creating a demand […]
January 6th, 2010
Project Team: Mason Cowle Tanya Zealey
Location: Brisbane
Type of development: Multi unit
In construction
Expected completion date: Mar 2009
“Brisbane has flourished in recent years with a flux of development that takes advantage of the Brisbane River and the amenity that comes with living close to the city heart. This has creating a demand for smaller scale, more boutique developments as an adjunct the many large scale towers in the CBD and city fringe.
“The Cliffs” is an example of the evolution of this new apartment typology. The design objective is to provide a high quality living environment which combines the convenience of inner city living with the quality and attention to detail of an individual house. Smaller scale development of this type provides a choice for those seeking “quality over quantity” with an appreciation of design resolution, quality finish and detail.
“The Cliffs” offers living spaces that are a haven for the residents from the activity of the area whilst contributing to the diversity of the immediate area.
“The result is seven residences over four levels, with private lift access and city views to the north. Each apartment is separated into public and private zones. Living spaces flow to the generous decks through bifold doors. The two apartments per floor arrangement allows for full cross ventilation of the apartments, reducing the need for air conditioning.
“Common facilities for the residents include a large pool deck area, gym, bbq and associated deck spaces. The penthouse includes its own roof top pool and bar area.
“Apartment interiors feature spotted gum timber floors, timber veneers, stone and glass in a clean and contemporary palette. Externally, stone cladding combined with Alucobond panels and Evergreen glazing articulate the façade. The material selections are low maintenance and understated.”



A searchable and comprehensive guide for specifying leading products and their suppliers
Keep up to date with the latest and greatest from our industry BFF's!

Marylou Cafaro’s first trendjournal sparked a powerful, decades-long movement in joinery designs and finishes which eventually saw Australian design develop its independence and characteristic style. Now, polytec offers all-new insights into the future of Australian design.

In the pursuit of an uplifting synergy between the inner world and the surrounding environment, internationally acclaimed Interior Architect and Designer Lorena Gaxiola transform the vibration of the auspicious number ‘8’ into mesmerising artistry alongside the Feltex design team, brought to you by GH Commercial.

Suitable for applications ranging from schools and retail outlets to computer rooms and X-ray suites, Palettone comes in two varieties and a choice of more than fifty colours.

Sub-Zero and Wolf’s prestigious Kitchen Design Contest (KDC) has celebrated the very best in kitchen innovation and aesthetics for three decades now. Recognising premier kitchen design professionals from around the globe, the KDC facilitates innovation, style and functionality that pushes boundaries.

The LSD Residence is a striking, asymmetrical, and cement-heavy home in Victoria’s Toorak. The house has just been named a Silver Winner in the residential architecture category of the Melbourne Design Awards.
The internet never sleeps! Here's the stuff you might have missed

By adding Muuto to its roster as Singapore’s only retailer, XTRA not only celebrates the enduring appeal of Scandinavian design – it heralds a whole new perspective on its universally appealing legacy.

Artificial intelligence is one of the defining issues of our time. Here are five ideas articles addressing the anxieties and possibilities of the technology in design.

Savage Design’s approach to understanding the relationship between design concepts and user experience, particularly with metalwork, transcends traditional boundaries, blending timeless craftsmanship with digital innovation to create enduring elegance in objects, furnishings, and door furniture.