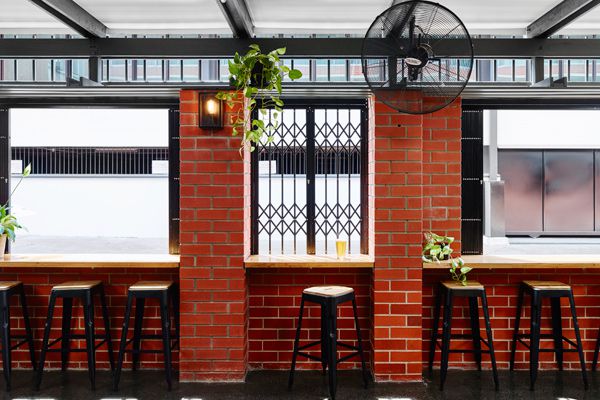The Saccharomyces Beer Cafe (or “SBC” for new comers yet to crack the pronunciation) is the newest establishment bringing life to the burgeoning Fish Lane precinct at South Brisbane – Report by Michelle Bailey

March 14th, 2016
The Saccharomyces Beer Cafe was designed by May Tree Studios in parallel with the business concept by Simon Booy, Dirk Booy, Felicity Booy and Luke Gardiner – three siblings and one friend whose love of the humble brew, grew to become a fully fledged bar/cafe venture.
When the semi-enclosed brick courtyard became available as a possible tenancy (developed by Aria Property Group with base build by Stephen Cameron, architect) the group jumped, recognising the poetic possibilities of a “back of house” setting (Fish Lane provides service access to larger tenancies fronting Melbourne Street). Their intention was to create a place that would foster a “craft beer community” with flexibility built in to accommodate various modes of use. The result is part beer hall, part live music/comedy venue, part laneway cafe with a delightfully moody, garden courtyard atmosphere.
The long thin space divides loosely into three, with bar and cafe at opposite ends of a central beer and dining hall. Space is partitioned by two, floor to ceiling curtains and more subtly zoned by high and low furniture. Timber benches set within window alcoves bring focus to the laneway and the framed animation of passersby. The bar itself is akin to a concrete ‘altar’ with beer taps, wall mounted and graphically integrated.
Material expression is complementary to existing red brick walls and alcoves. “We wanted to respect that as the feature. We wanted to let that pop,” says Alisha Bouris of May Tree Studios. Amber tones are reflected in custom leather bucket seats, which were cleverly designed from repurposed school chairs. Timber tabletops brings tactile warmth and soften the monochrome palette with accents in Carrara marble and black steel. Drama is delivered courtesy of the horizontal rhythm of black beams set against white ceilings and reinforced by a continuous datum struck at height on each column.
Intentions to celebrate the outdoor qualities of the space are echoed in bespoke, wall mounted light fittings, fixed to bare white walls. “We wanted to maintain the idea that it was a garden on the edge of a site and the fit-out is about keeping it as an exterior kind of space,” says Emily Juckes of May Tree Studios. Elsewhere pendent lights make fine, cage-like objects which throw geometric shadows on walls and floors and bring an alluring night-time ambience. During the day the space is flooded with natural light, from side openings and skylights above, making it a kind of “shadow box” and the perfect spot to pacify day/night liquid dependencies.
May Tree Studios
maytreestudios.com.au
Cameron & Co
cameron-co.net
Saccharomyces Beer Cafe
saccharomyces-beercafe
Photography by: Toby Scott.
A searchable and comprehensive guide for specifying leading products and their suppliers
Keep up to date with the latest and greatest from our industry BFF's!

Suitable for applications ranging from schools and retail outlets to computer rooms and X-ray suites, Palettone comes in two varieties and a choice of more than fifty colours.

Savage Design’s approach to understanding the relationship between design concepts and user experience, particularly with metalwork, transcends traditional boundaries, blending timeless craftsmanship with digital innovation to create enduring elegance in objects, furnishings, and door furniture.

The Sub-Zero Wolf showrooms in Sydney and Melbourne provide a creative experience unlike any other. Now showcasing all-new product ranges, the showrooms present a unique perspective on the future of kitchens, homes and lifestyles.

Channelling the enchanting ambience of the Caffè Greco in Rome, Budapest’s historic Gerbeaud, and Grossi Florentino in Melbourne, Ross Didier’s new collection evokes the designer’s affinity for café experience, while delivering refined seating for contemporary hospitality interiors.

Poor sleeping affects organisational performance like no other health issue.

Louis Poulsen celebrates the 50th anniversary of the original Panthella with the release of a new medium-sized table lamp and a unique metallic finish. Celebrating the design’s imaginative inception, both Panthella Table 320 and the warm gloss of the brass pay homage to Verner Panton’s daring and playful yet functional legacy.
The internet never sleeps! Here's the stuff you might have missed

A south coast escape that redefines hospitality architecture.

Drawing on the concept of a watering hole as a gathering place in nature, GroupGSA has rejuvenated Sydney Water’s headquarters located in Parramatta.