A new park on Sydney’s former Water Police site reconnects the area to the waterfront.
August 2nd, 2010
Harris Street, Pyrmont is now reconnected with the waterfront for the first time in over a hundred years.
Pirrama Park, with its dramatic corner café and waterside plaza, anchors the street to Elizabeth Macarthur Bay, replacing various industrial uses that previously dominated the site and made it inaccessible to the public.
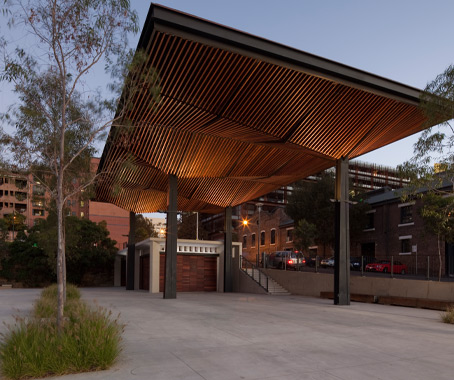
ASPECT Studios together with Hill Thalis Architecture + Urban Projects and CAB Consulting prepared the master plan and design for the City of Sydney Council.
The design teams were faced with a vast, concrete platform and wharves remaining from the activities of the site’s former occupant, the Water Police.
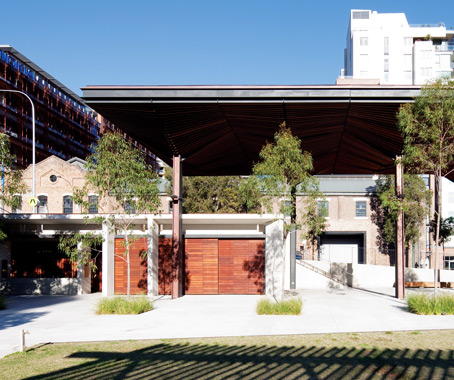
The opportunity to reconnect Harris Street with the harbour was a unanimous response to the site by the design teams.
This opportunity was developed through three design principles: the flexible park, the richness and variety of the park experience, and engaging with water.
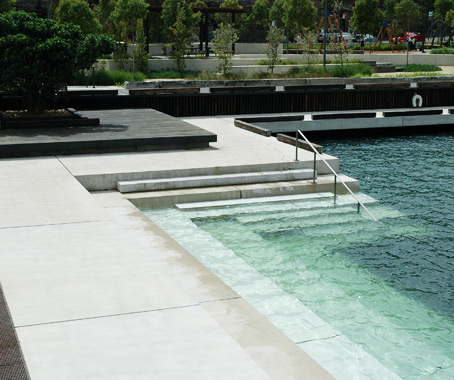
ASPECT coordinated the park’s design with Hill Thalis focusing on the architectural elements of the project.
Essentially, the park’s form is focused on two spines – a water promenade defined by an edge suggestive of the former shoreline, and Harris Street, which is terminated by the plaza, canopy and belvedere.
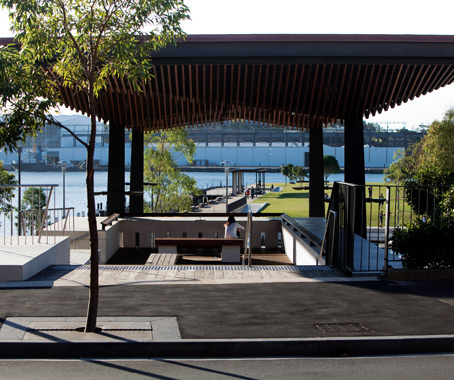
The multi-purpose park spine runs north-south through the site and is formed from a walkway, a low, straight retaining wall edged with a parallel planting bed and irregular concrete walls reminiscent of the former shoreline.
As with many elements of the site, the retaining wall integrates multiple functions.
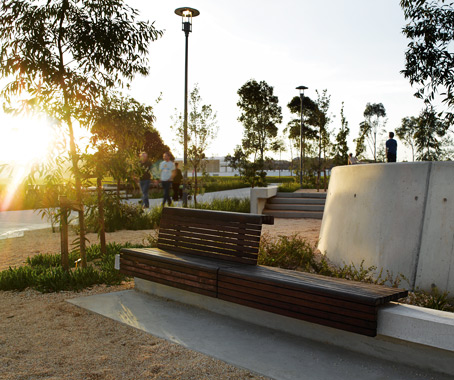
There are several water rooms on the harbour side of the wall – the inlet and pole garden – while on the landward side there are gum groves, playgrounds and lawn areas.
There is a design vocabulary of robust and brutalist elements that reference the past industrial use of the site and the relationship between the park’s elements.
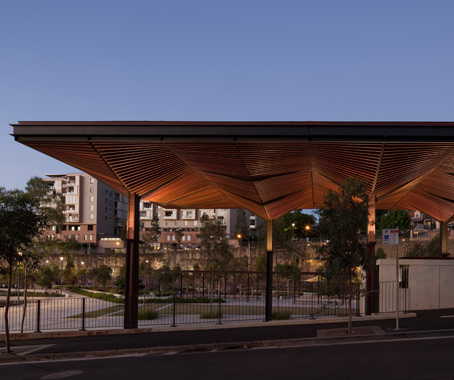
There is a complex and thorough logic and process behind the design of the building, where all the elements, materials and functions are interrelated in a poetic manner.
“The Canopy provides generous shade and shelter to the elements, and becomes the architectural symbol of the park,” says Thalis.
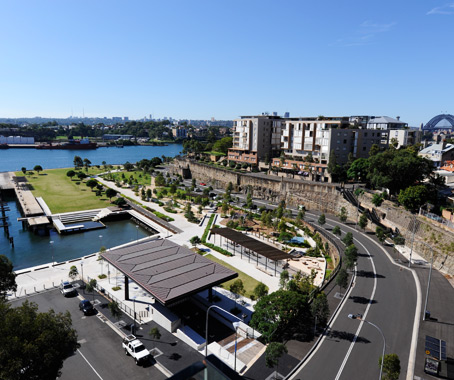
It is a symbol that has already caught the imagination of park users in how they use every aspect of the building and has opened the park up to its future.
Tempe Macgowan is a landscape architect and freelance writer on landscape architecture.
A searchable and comprehensive guide for specifying leading products and their suppliers
Keep up to date with the latest and greatest from our industry BFF's!

Marylou Cafaro’s first trendjournal sparked a powerful, decades-long movement in joinery designs and finishes which eventually saw Australian design develop its independence and characteristic style. Now, polytec offers all-new insights into the future of Australian design.

Savage Design’s approach to understanding the relationship between design concepts and user experience, particularly with metalwork, transcends traditional boundaries, blending timeless craftsmanship with digital innovation to create enduring elegance in objects, furnishings, and door furniture.

Create a configuration to suit your needs with this curved collection.

Channelling the enchanting ambience of the Caffè Greco in Rome, Budapest’s historic Gerbeaud, and Grossi Florentino in Melbourne, Ross Didier’s new collection evokes the designer’s affinity for café experience, while delivering refined seating for contemporary hospitality interiors.

Siren celebrated the launch of its exciting new Melbourne locale with a banging party in the new space.
Hunter Douglas Commercial recently conducted an event in Melbourne promoting the Concept Commercial MULTIVISION® Brochure.

The INDE.Awards 2021 presents a shortlist that showcases truly great design. However, this year along with the INDE.Awards, comes the inaugural INDE.Summit, a fully digital one-day conference, that will bring together the best minds in the Asia-Pacific region to explore the most important aspects of design that face practitioners today.
The internet never sleeps! Here's the stuff you might have missed

In Malaysia Spacemen has created a world of perfumed wonder with their latest project, Trove, where treasures abound.

Savage Design’s approach to understanding the relationship between design concepts and user experience, particularly with metalwork, transcends traditional boundaries, blending timeless craftsmanship with digital innovation to create enduring elegance in objects, furnishings, and door furniture.

A third in the series of boutique hotels under the Lloyd’s Inn brand, Lloyd’s Inn Kuala Lumpur bring the immediacy of nature to the new high-rise hospitality experience in the heart of a bustling city. “Lloyd’s Inn Kuala Lumpur is unique from the other properties in that it is a high-rise development, with more than […]