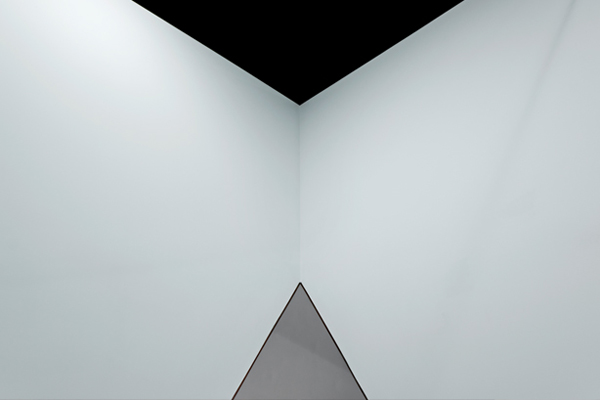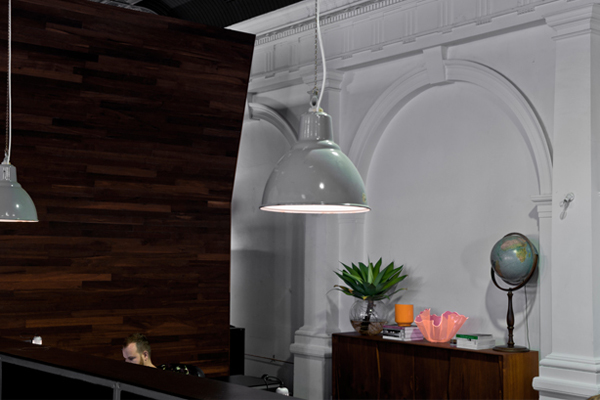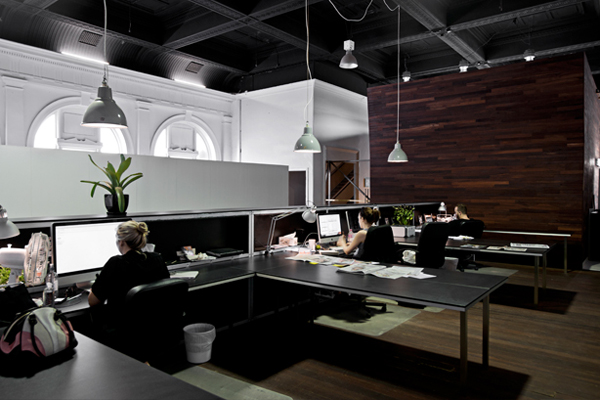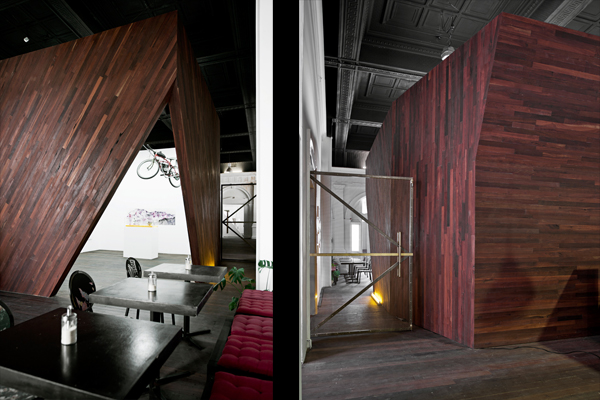The concept of upper floor activation was little known in Perth until a study commissioned by City of Perth in 2010 spawned some exciting outcomes. Carly Barrett reports.

April 26th, 2013
Entitled “The Forgotten Spaces – Upper Floor Reactivation”, the study was undertaken by HASSELL and Pracsys, and identified under-used upper floor spaces in the CBD. These spaces, which were originally occupied by tailors, jewellery manufacturers, theatres, tea rooms and residential flats, were vacated during the 1960s and ’70s as freeways and technologies began to transform the city.
The Forgotten Spaces report identified approximately 40 properties with more than 17,000-square-metres of “abandoned” space within the main CBD.
As fate would have it, architect Nic Brunsdon was on the hunt for a studio space in the city. Frustrated by the lack of opportunities and aware of the Forgotten Spaces report, Nic and his partner, architecture lecturer Dr Beth George founded Spacemarket, an online platform pairing under-utilised spaces with useful people.
Nic and Beth had found a home for their practice and set-up an exciting initiative engaging people and places, but wanting to do more founded Post -, the development arm of Spacemarket. With their keen understanding of great spaces around town, they identified a special opportunity in the first floor of Moana Chambers (built in 1907) for a café, co-work and gallery space.

The project capitalises on Perth’s evolving creative industries attracting talented local businesses to the space as key tenants. The co-work, collaborative spaces are anchored to the northern portion of the tenancy in a large volumetric space where you can almost sense inspired ideas dancing around the original ornate ceilings.

A timber clad gallery pod cleverly navigates between robust and delicate, angling at just the right moments to reveal existing heritage fabric. The cafe, Moana Coffee, provides essential fuel for the co-work spaces (and the rest of town) opening on to a balcony that hovers above the historic Hay Street mall. The cafe bar cleverly combines pressed metal with stainless steel and negotiates between the gallery and the balcony’s heritage apertures to greet keen punters discovering life above the mall.

Post – has a great knack for bringing people and spaces together, and the Moana Chambers project is a reflection of this from inception through to final completion. Working with magnificent volumes provided by the original fabric and new interventions, Post – has created an exquisite sequence of experiences within a rich historical shell.

Get more design inspiration, join our mailing list here.
A searchable and comprehensive guide for specifying leading products and their suppliers
Keep up to date with the latest and greatest from our industry BFF's!

Sub-Zero and Wolf’s prestigious Kitchen Design Contest (KDC) has celebrated the very best in kitchen innovation and aesthetics for three decades now. Recognising premier kitchen design professionals from around the globe, the KDC facilitates innovation, style and functionality that pushes boundaries.

Savage Design’s approach to understanding the relationship between design concepts and user experience, particularly with metalwork, transcends traditional boundaries, blending timeless craftsmanship with digital innovation to create enduring elegance in objects, furnishings, and door furniture.

Channelling the enchanting ambience of the Caffè Greco in Rome, Budapest’s historic Gerbeaud, and Grossi Florentino in Melbourne, Ross Didier’s new collection evokes the designer’s affinity for café experience, while delivering refined seating for contemporary hospitality interiors.

Caring for our mental health is paramount these days and architecture and design can lead the way as Hassell shows in its latest project in Queensland.

MECCA’s Customer Support Centre stays put, but Studio Tate’s interior design has added totally new layers of colour and energy to the space.
The internet never sleeps! Here's the stuff you might have missed

Suitable for applications ranging from schools and retail outlets to computer rooms and X-ray suites, Palettone comes in two varieties and a choice of more than fifty colours.

Paying homage to that wonderful tool of life, the book, SJK Architects’ design for the new headquarters of Penguin Random House is both a temple to the library and a captivating place to work.

Artificial intelligence is one of the defining issues of our time. Here are five ideas articles addressing the anxieties and possibilities of the technology in design.

In the pursuit of an uplifting synergy between the inner world and the surrounding environment, internationally acclaimed Interior Architect and Designer Lorena Gaxiola transform the vibration of the auspicious number ‘8’ into mesmerising artistry alongside the Feltex design team, brought to you by GH Commercial.