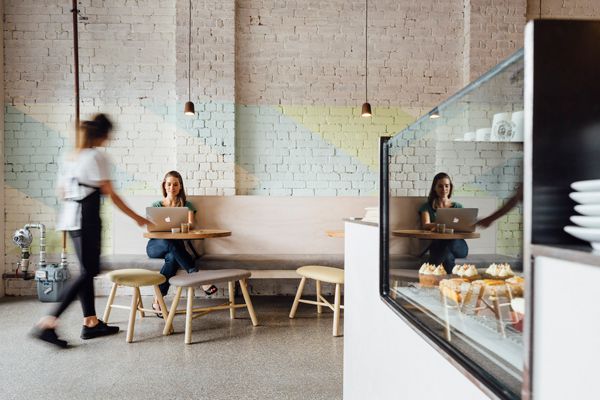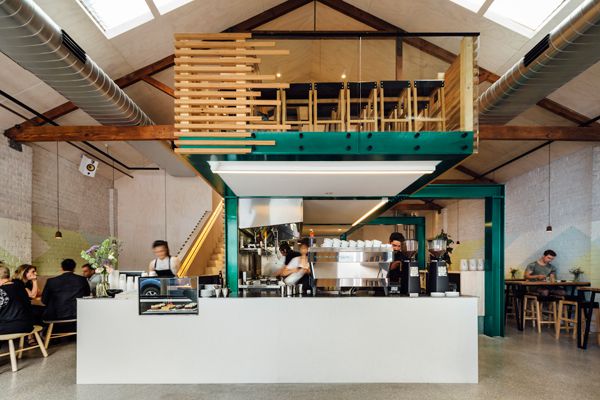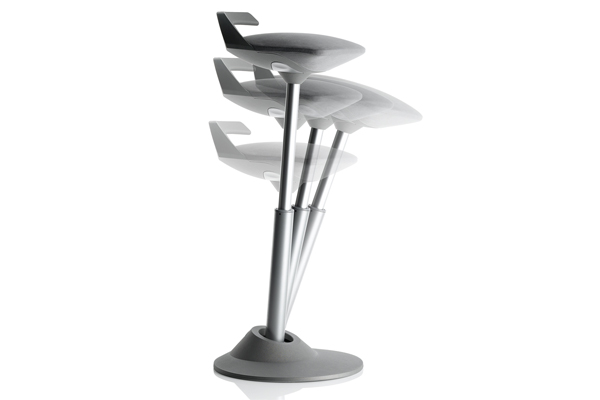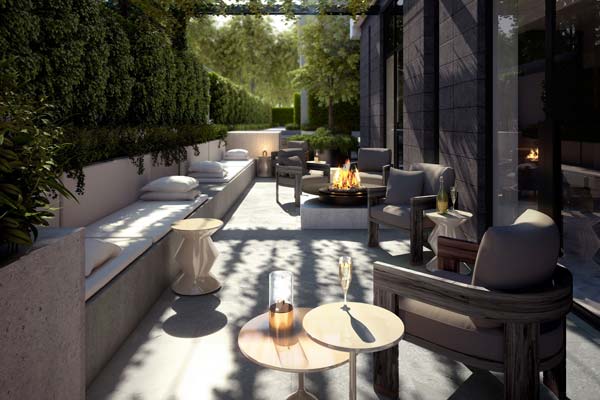Zwei’s design for Code Black’s newest café is a slick study in industrial elegance. Leanne Amodeo reports on the popular North Melbourne coffee hot spot.

December 22nd, 2015
Zwei’s latest fit-out for Code Black continues the brand’s distinctly laidback approach to hospitality with a scheme that is as inviting as it is modern. Co-directors Katherine Kemp and Hannah Richardson didn’t necessarily set out to be innovative, but they did want to design an interior with the feeling of home.
“We wanted people to be able to walk into somewhere they felt immediately comfortable and relaxed, so we created a soft, gentle environment that’s really light, bright and warm,” says Kemp. This was no simple feat, considering the North Melbourne café is located in a former mechanic’s warehouse.
The Zwei co-directors worked with the building’s existing shell by treating the brickwork in a manner that was both playful and unexpected. By applying pastel hued geometric patterning to the white-washed walls, they achieved a sense of lightness, softening the interior’s industrial aesthetic. And along with the new terrazzo floor, the painted walls function as a neutral backdrop for the scheme’s boldest design expression.
The ground level kitchen and service counter are centrally located, placing the food front and centre and putting the chef on display. Directly above is a mezzanine insertion, bold in form and with a cantilever that extends above the coffee station. Both levels are connected by a steel support structure finished in deep green that highlights the interplay between various material elements.
To add further visual interest, Kemp and Richardson extended the mezzanine’s timber slats to the plywood-lined ceiling. It effectively contrasts with the existing timber beams, which were stripped back to their original state. As Kemp explains, “We knew what we wanted to achieve in terms of environment, but we didn’t start out with a rigid palette. There was a bit of trial and error involved.”
This flexible approach informed the generous circulation path that zones the dining area in three distinct sections; at the front of the café, along the sides and towards the back. Stools and high tables are custom made, with the banquette’s round tables mounted from the wall in a thoughtful detail highlighting Kemp and Richardson’s pared-back, slick aesthetic. Light fittings are also elegantly minimalistic in appearance and reiterate the space’s angles and lines.
Interestingly, the project took four years to complete because of an extended approval process, although construction was undertaken in six months. For Kemp however, it was important not to lose sight of the driving design concept. “Four years is a long time, so the real challenge was maintaining our original vision,” she reflects. “And making sure it was still very contemporary and fresh.”
Zwei
zwei.com.au
Photography by Michael Kai

A searchable and comprehensive guide for specifying leading products and their suppliers
Keep up to date with the latest and greatest from our industry BFF's!

In the pursuit of an uplifting synergy between the inner world and the surrounding environment, internationally acclaimed Interior Architect and Designer Lorena Gaxiola transform the vibration of the auspicious number ‘8’ into mesmerising artistry alongside the Feltex design team, brought to you by GH Commercial.

The Sub-Zero Wolf showrooms in Sydney and Melbourne provide a creative experience unlike any other. Now showcasing all-new product ranges, the showrooms present a unique perspective on the future of kitchens, homes and lifestyles.

Savage Design’s approach to understanding the relationship between design concepts and user experience, particularly with metalwork, transcends traditional boundaries, blending timeless craftsmanship with digital innovation to create enduring elegance in objects, furnishings, and door furniture.

The Muvman active seat is creating buzz with its patented technology and ergonomic design; offering a healthier way to sit, work and stand.

One of St Kilda Road’s oldest mansions is the site of a new development set to bring old world hotel-style living to inner city Melbourne.
The internet never sleeps! Here's the stuff you might have missed

The Australian Design Centre (ADC) this year celebrates 60 years! A series of events are coming up to mark the occasion.

Artificial intelligence is one of the defining issues of our time. Here are five ideas articles addressing the anxieties and possibilities of the technology in design.