Opening last week, Stage 2 of the $480 million Canberra Airport upgrade happily coincides with the Australian Capital’s centenary celebrations
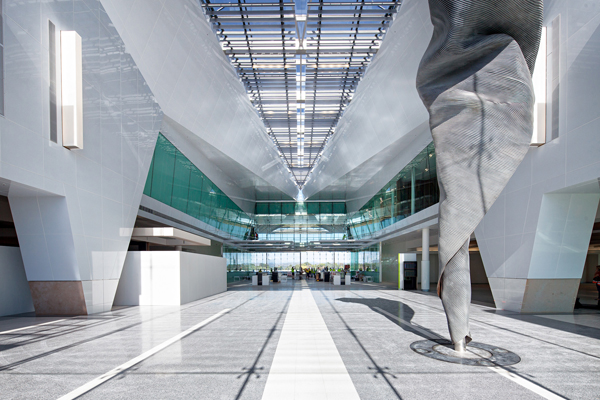
March 18th, 2013
Whilst currently operational, the terminal buildings face some ongoing works in the international zone, demolition of existing buildings and installation of two additional aerobridges, placing a full completion date around Christmas 2013.
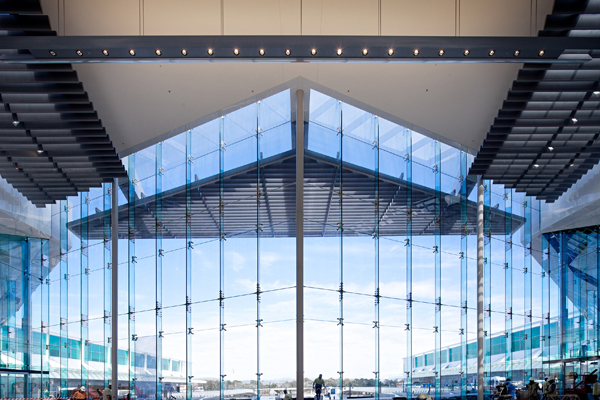
From its humble paddock beginnings in the 1920’s, Canberra Airport until a decade ago had operated for the needs of both defence and civil aviation. In 2003 the RAAF base was decommissioned freeing up the precinct for civil air traffic during a time of increased demand for Governmental, VIP, tourism and business flights.
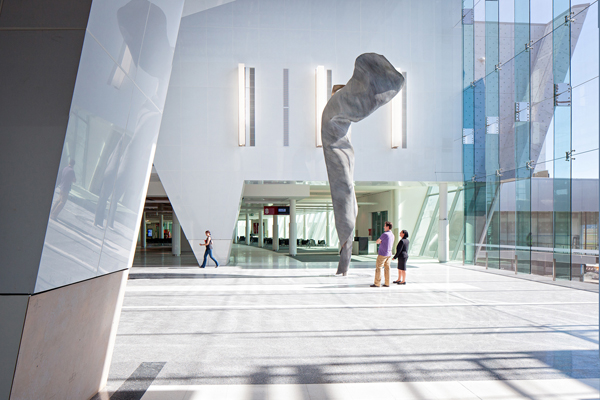
Under the private ownership of local businessman Terry Snow and family since 1998, the airport has seen significant expansion, something previously impossible due to the fragmented ownership structure that was hindering progress on much needed capital works.
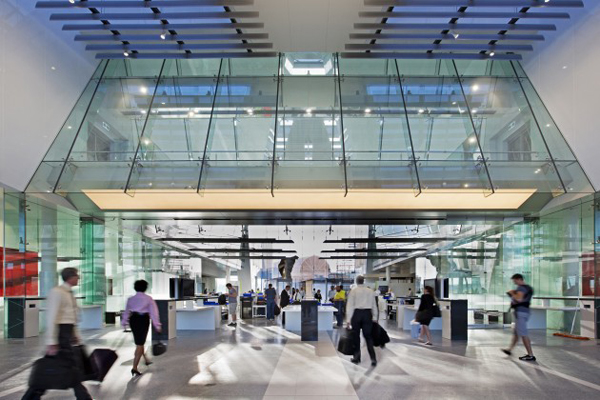
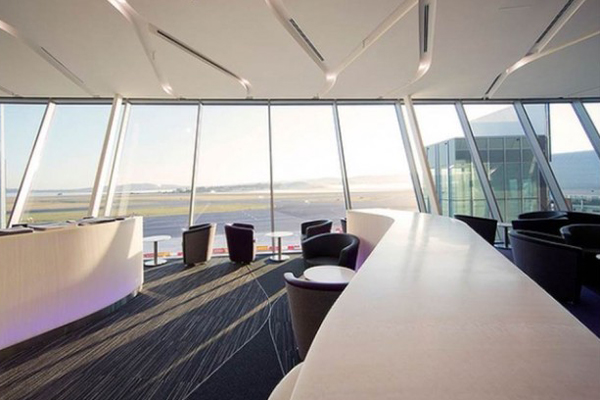
Speaking at the opening last week, Stephen Byron, son-in-law and business partner of Terry Snow offered the following: “Yesterday, Canberra celebrated her 100th birthday, and today we come of age with a gateway that befits the national capital of a modern, sophisticated, and innovative nation.”
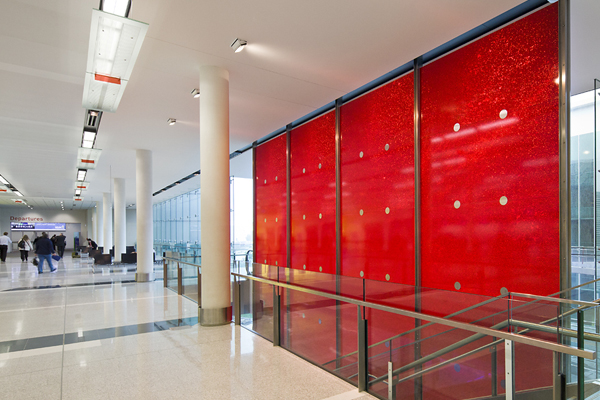
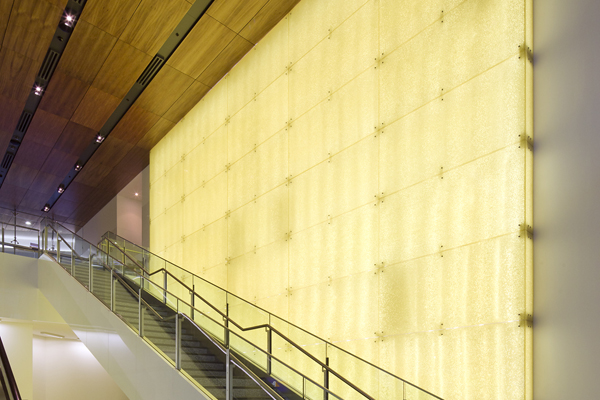
In a nod to the distinctive symmetry of Walter Burley Griffin’s master plan for Canberra city, the upgrade and redevelopment of the airport site (dubbed an AirVolution), is based upon an axial approach road that serves twin car parks and covered drop off locations – enhancing the pedestrian experience and avoiding traffic conflicts.
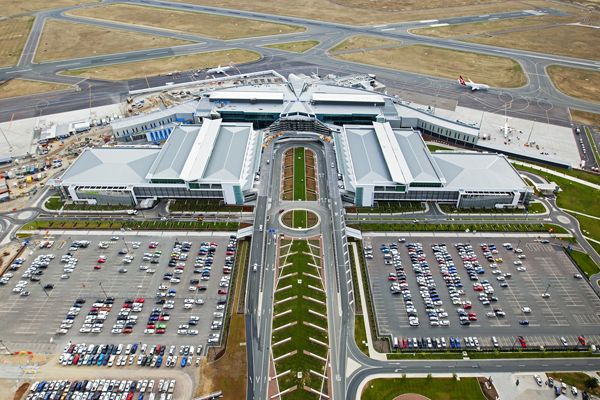
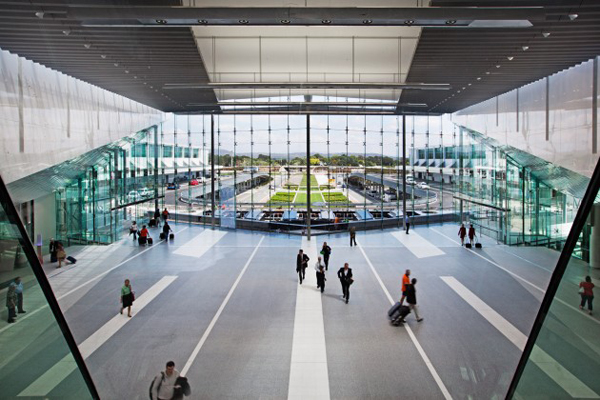
The new GMB designed passenger terminal spans approximately 60,000m2 with parking for over 2400 vehicles, rooftop commercial buildings, elevated road ways, green credentials including: a gas powered tri-generation plant, absorption chillers that capture and use excess heat, a 650,000 litre water tank that collects rain and ground water for reuse and energy efficient lighting systems which are used throughout the building – as well as extensive work to airside aprons and taxiways.
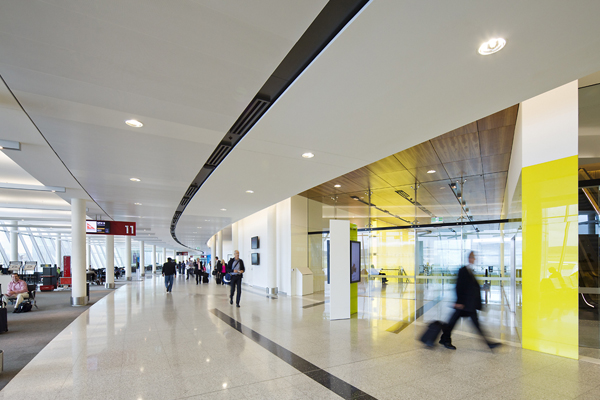
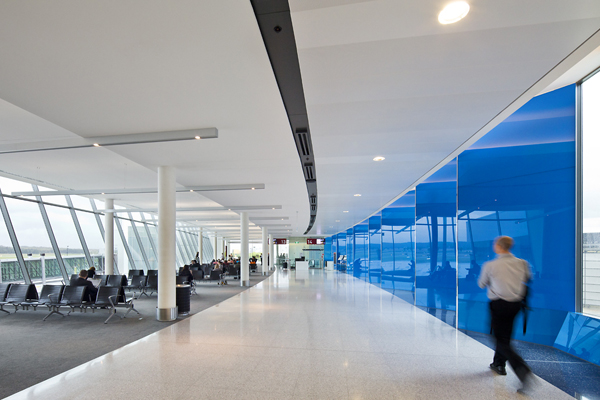
Considered the heart of the development is the 1500 m2 long, 16m high, glazed atrium. Serving as the building’s architectural focal point on approach, the soaring glass concourse sits on the afore mentioned axis acting as a reception point for departing passengers and “… a memorable processional way to the departure gates” explains architect Hal Guida of GMB Architects.
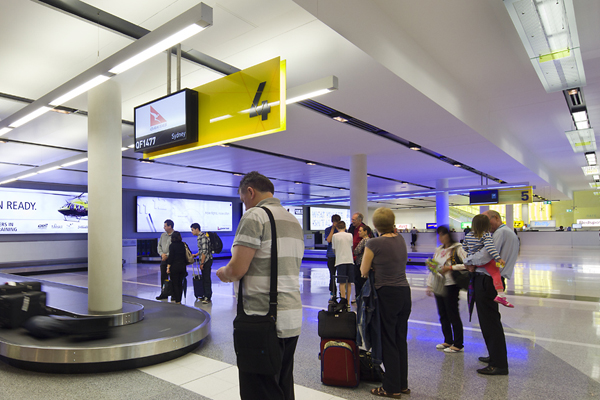
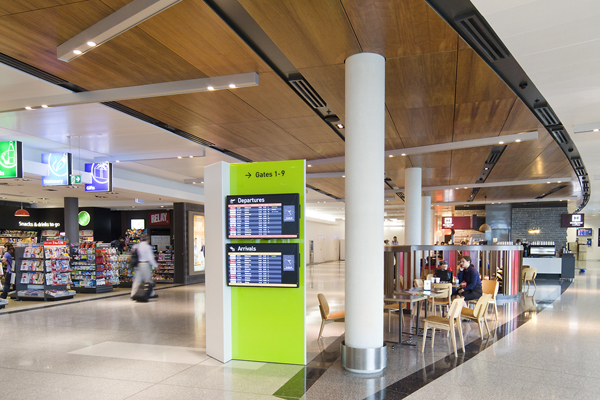
With an emphasis on natural light, the initial impressions from the entry atrium have been carried through into the terminal with daylight being introduced through linear louvered skylights whilst facetted glass panels on walls are incorporated to reflect the internal and external environments.
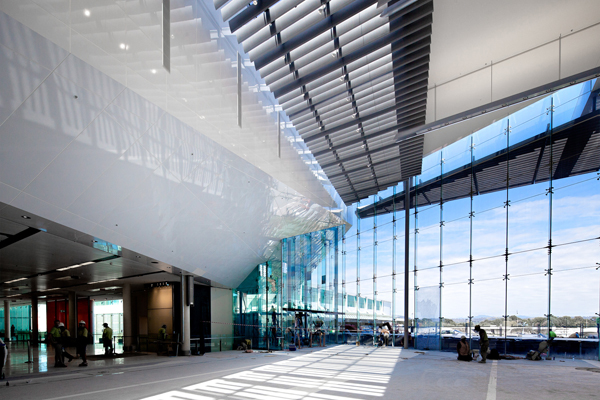
GMB
Images © John Gollings, Scott Shirley and Ginette Snow
A searchable and comprehensive guide for specifying leading products and their suppliers
Keep up to date with the latest and greatest from our industry BFF's!

In the pursuit of an uplifting synergy between the inner world and the surrounding environment, internationally acclaimed Interior Architect and Designer Lorena Gaxiola transform the vibration of the auspicious number ‘8’ into mesmerising artistry alongside the Feltex design team, brought to you by GH Commercial.

Savage Design’s approach to understanding the relationship between design concepts and user experience, particularly with metalwork, transcends traditional boundaries, blending timeless craftsmanship with digital innovation to create enduring elegance in objects, furnishings, and door furniture.

Create a configuration to suit your needs with this curved collection.

Sub-Zero and Wolf’s prestigious Kitchen Design Contest (KDC) has celebrated the very best in kitchen innovation and aesthetics for three decades now. Recognising premier kitchen design professionals from around the globe, the KDC facilitates innovation, style and functionality that pushes boundaries.
The Briggs eco-certTM veneer range is now available in more than fifty veneers, ranging in colour from whites and creams to near-black, in Crown- and Quarter-cut grains.

Traditionally libraries have been a civic heart, a place that welcomes people of all backgrounds. For Cobram Library and Learning Centre, CohenLeigh set about bringing community back.
The internet never sleeps! Here's the stuff you might have missed

Boasting unmatched cooking and food preservation capabilities, Sub-Zero and Wolf enable designers to set a new standard for kitchen design, and inspire a higher quality of culinary experience.

Salone del Mobile 2024 is only a few weeks away, so we’re highlighting here seven special events, spaces and installations that we’re certainly planning to check out.