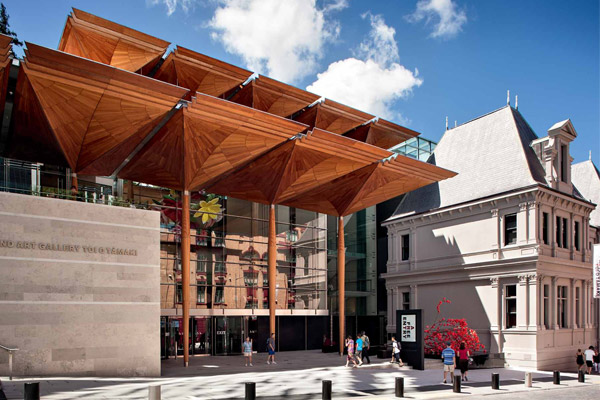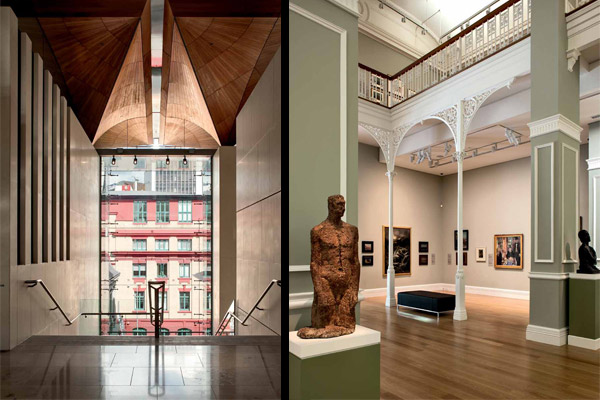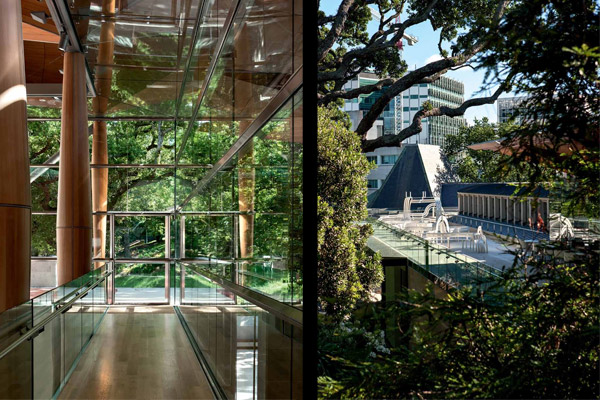A gallery that respects the past and displays an inclusive and optimistic future.

January 21st, 2014
Hero image: The Kitchener St elevation shows the contrast between old and new
A trip to Auckland Art Gallery Toi o Tamaki is to travel into the past, present, and future. With 75 per cent more floor area than the original gallery space, the country’s largest art collection and program has expanded dramatically. Figure-eight loops now flow seamlessly through highly decorative Victorian-period galleries, square stately rooms, contemporary white cubes, and the re-discovered Neo-classical Mackelvie Gallery.
Spaces throughout the gallery are linked horizontally and vertically, anchored by two new atriums. And the journey continues outside along the park edge with an open amphitheatre, sculpture decks, cafés, and terraces that allow art and people to experience the open air. The depth and breadth of the collection is more than matched by the variety of gallery scales and types.
Established on the site in 1888, the Auckland Art Gallery originally fitted into what was the old council chambers adjoining the public library. The French Chateaux-style building and clock tower was a proud Victorian structure which stood sentinel above Queen Street, a gateway to Albert Park and the city’s first university.

Left: Large windows frame views of the streetscape
Right: One of the original gallery spaces
During the Gallery’s 124 years, council variously extended and adapted the original building – most notably the construction of the Mackelvie Gallery of 1916, and the Edmiston Wing of 1971 when the library relocated across the road.
By the early 21st Century, the Gallery’s collection and program had outgrown its home. The Victorian structure also needed to be seismically strengthened, so Director, Chris Saines led a 360-degree review of existing facilities and explored options for its re-development. With the support of Council and private funders, he has been the force behind a full restoration and extension, which has not just brought the Gallery into line with other facilities around the world, but has poetically woven Maori, colonial, and post-colonial stories into its fabric. Its inclusive and optimistic vernacular, designed by FJMT and Archimedia, has earned both popular and critical acclaim locally and abroad.
Weaving is an apt (if somewhat over-used) local metaphor for two cultures working together, but the idea is evident conceptually and also physically in plan where the historic and new buildings of the gallery literally interlock. Much of this connection and interlocking of old and new occurs behind the Victorian façade where the Edmiston wing was removed, and is experienced by travelling through the various old and new galleries. The greatest display of modern thinking versus Victorian thinking, however, is seen along the Kitchener Street elevation, and nothing can quite prepare you.
If approaching from Wellesley Street, you walk past the classically detailed bays of the original art gallery, whose windows are so high you can’t see in. At the end of this wall a public plaza opens up, and set back is a four-storey glass façade sheltered by a dozen vaulted timber canopies. The lightness of the new entry and civic space is in total contrast with the solidity of the old. A formal front has been swapped for an open and inclusive one and, like intervals in a grand music score, the architects have handled the change with a well-timed pause to transition between the two architectures. The lighter, more open rhythm is the Gallery’s gesture for the 21st c entury – a statement of inclusion, of welcome and of hospitality. And, as in so many examples of the sustainist era, the designers of the Auckland Art Gallery have visited the past to inform the future.
Artist, Bernard Makoare represented Haerewa, the Gallery’s Maori advisory group. And with the four artists invited to collaborate on in situ works – Arnold and Anthony Wilson, Lonnie Hutchinson and Fred Graham – Maori points of view were engaged in the earliest design discussions. This input influenced the design not just in concept and materiality, but in the way the spaces would work – the opportunity for ceremonial routes into and out of the building, meeting and greeting spaces, thresholds between spaces of different function and thresholds between sacred and profane.
In a similar way that Maori language and storytelling is rich in metaphor, architect Richard Francis-Jones of FJMT keyed into a figurative language for the project, translating local stories and ideas through materials such as stone, timber, steel and glass. The parkland and native bush immediately adjacent the site became his conceptual anchor, and the new northern gallery building steps up and into Albert Park with a series of stone sculpture terraces and water features.

Left: Connection between the old and new gallery spaces
Right: Jeppe Hein’s Long Modified Bench Auckland on level 2 terrace
This strong plinth connects internal and external ground planes, negotiating the slope and facilitating the connection between the city in front of the Gallery and the university beyond.
The space above the ground planes brings the architecture of the bush inside. Tall slender timberclad columns support graceful vaulting canopies that spring weightlessly from their central support. Each one is lined with beautiful reclaimed or wind-fallen Kauri timber – the most ancient and precious of our New Zealand timbers – a god of the forest tragically felled by early European settlers. With a new generation of Kauri now crowning our national parks, its contemporary use has a more positive tone. And a species that was once buried inside the framed walls of the historic gallery building is now fully celebrated in the adornment of the new structure.
Perhaps its ultimate meaning within the context of the Auckland Art Gallery is the northern Maori appreciation of the tree as a Rangatira, or seat of higher learning and creativity.
For an art museum whose traditional role is to preserve and present art within a sheltered and controlled environment, the openness of the northern extension to the Gallery clearly voices its other important social, cultural and civic concerns. The Auckland Art Gallery’s goal is to connect art and people, and so the ratio of space for art and space for people had to shift.
The new public spaces below the intricately detailed Kauri timber canopy certainly allow for the display of art – such as the large pneumatic flower chandelier by Korean artist Choi Jeong Hwa, which is currently centrepiece in the northern atrium. But the new configuration of entry foyer, gallery shop, learning centre, atrium, café, amphitheatre and outdoor sculpture terraces, creates greater opportunities for the Auckland Art Gallery to engage people in various programs and events, or to simply wander through the Gallery for a coffee and to appreciate the parklands.
Andrea Stevens is Indesign magazine’s New Zealand Contributing Editor, based in Auckland.
WORDS: Andrea Stevens
PHOTOGRAPHY: Simon Devitt
ARCHITECTS: FJMT, ARCHIMEDIA
LOCATION: Auckland, New Zealand.
PROJECT: Auckland Art Gallery Toi O Tāmaki
A searchable and comprehensive guide for specifying leading products and their suppliers
Keep up to date with the latest and greatest from our industry BFF's!

Create a configuration to suit your needs with this curved collection.

Suitable for applications ranging from schools and retail outlets to computer rooms and X-ray suites, Palettone comes in two varieties and a choice of more than fifty colours.

Savage Design’s approach to understanding the relationship between design concepts and user experience, particularly with metalwork, transcends traditional boundaries, blending timeless craftsmanship with digital innovation to create enduring elegance in objects, furnishings, and door furniture.

Marylou Cafaro’s first trendjournal sparked a powerful, decades-long movement in joinery designs and finishes which eventually saw Australian design develop its independence and characteristic style. Now, polytec offers all-new insights into the future of Australian design.

Re-defining the space within, YI+MU DESIGN OFFICE has created a place for design and exhibition that becomes an object of beauty itself.

Ricky Richards is the exclusive Australian distributor of Dreamscape, a renowned US-based wallcoverings brand – and they’re here to put the finishing touch on your next project.
1:1 Architects | regrowthpod.com 1:1 Architects have been working on an important project in the Victorian bushfire zone. The Regrowth Pod is a permanent, cost effective housing unit made of prefabricated contrete. The self-contained pods can be delivered directly to the affected site and used as a habitable building while residents rebuild. The units can […]
The internet never sleeps! Here's the stuff you might have missed

Continuing our new series on the design enthusiasts who work in all sorts of different roles across the industry, we hear from Innerspace’s Creative Collaborator and State Manager NSW.

Esteemed international practice OMA has completed AIR in Singapore, a genre-straddling project defined by openness and an emphasis on waste.