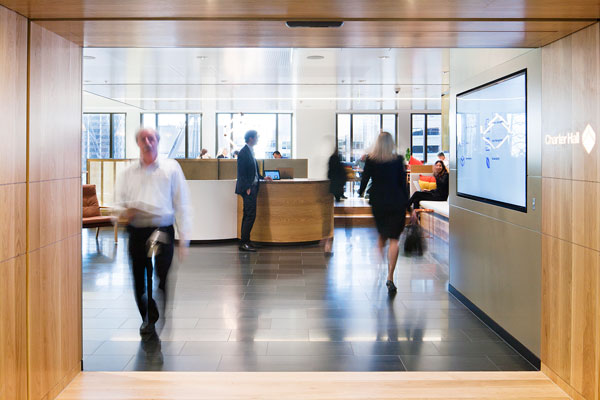Commercial property manager Charter Hall has had its Sydney head office redesigned in a new activity based working environment style, courtesy of BVN and Frost*collective.

December 15th, 2014
A new fit-out of an activity-based working (ABW) environment for Charter Hall, one of Australia’s largest managers of office, retail and industrial properties in the Sydney CBD innovates with its interpretation of brand and ABW through innovative design, abstract elements and graphic treatments.
Brought to fruition by both BVN Architecture and Frost*collective’s environmental design practice Urbanite, the new workspace is set across two levels joined by an interconnecting stairway and void with one floor focussing on collaborative work settings and the other, on individual and processed areas and further collaboration zones.
Factored into the design are a “concierge-style” reception space, employee lockers, boardroom, meeting rooms, a multi-use area and “deck” with tea area.
BVN associate Katherine Wiedersehn says the brief required a vibrant, warm working environment providing “contemporary sophistication” and interactive experience exemplifying an “identifiable Charter Hall brand”.
“Subtle branding was seen not only through the graphic applications but in the purposeful use of light, colour and natural finishes,” Wiedersehn says.
Urbanite partner/head of environments Carlo Giannasca says the practice was tasked with accentuating Charter Hall’s “sleek, sophisticated and edgy personality” through a series of environmental graphics adorning walls and ceiling planes in specific locations to “enliven spaces, create depth and anchor zones”.
“Our involvement in these (ABW) projects often includes signage and way-finding so that users can easily navigate these environments and find a variety of spaces or tools that will support their work – be it a quiet room, focus space, meeting room, digital kiosks, the bathrooms and so on,” Giannasca says.
“These graphic treatments or installations often form backdrops to zones within the workplace that enable people to identify with a certain area, team (or) community.”
A sculptural wall backdrop can be found in the entry area – a “more formal, client-facing break-out space” Giannasca says, whereas more dynamic graphic elements are used in the kitchen and stair void to reflect the “people movement”.
A library area features timber-pannelled wall installations adding warmth to this quiet zone in contrast to the open work areas showcasing a graphic of coloured acoustic panels and custom LED strip lights to activate a space with minimal natural light.
A central aspect of the design process, Wiedersehn says, was to create a versatile environment that can be adapted over time as the business evolves.
“The design, by way of ABW and open plan enables varying working methods, be it a collaborative meeting on the deck or a focussed task within one of the booths. Having the variety enables various meetings and activities to be accommodated.”
Photography by Shannon McGrath
Design: BVN Architecture and Frost*collective’s Urbanite.
Design team: BVN Architecture: Project director Abbie Galvin (principal) and project architect/lead interior designer Katherine Wiedersehn (associate).
Urbanite design team: Partner/head of environments Carlo Giannasca, creative director Ant Donovan, design director Charlie Bromley, designer Katie Bevin, senior design manager Bianca Mediati.
Other: Signage and graphics fabrication: Wizardry Imaging & Signs; reception feature pendant: Arup Lighting & Nocturnal; construction: Isis; activity based working advisory: Veldhoen & Company.
Project completion: March 2014.
Type of project: New workplace fit-out.
Parameters: Two levels;total floor size:2100sq m.
A searchable and comprehensive guide for specifying leading products and their suppliers
Keep up to date with the latest and greatest from our industry BFF's!

Channelling the enchanting ambience of the Caffè Greco in Rome, Budapest’s historic Gerbeaud, and Grossi Florentino in Melbourne, Ross Didier’s new collection evokes the designer’s affinity for café experience, while delivering refined seating for contemporary hospitality interiors.

Suitable for applications ranging from schools and retail outlets to computer rooms and X-ray suites, Palettone comes in two varieties and a choice of more than fifty colours.

The Sub-Zero Wolf showrooms in Sydney and Melbourne provide a creative experience unlike any other. Now showcasing all-new product ranges, the showrooms present a unique perspective on the future of kitchens, homes and lifestyles.

Savage Design’s approach to understanding the relationship between design concepts and user experience, particularly with metalwork, transcends traditional boundaries, blending timeless craftsmanship with digital innovation to create enduring elegance in objects, furnishings, and door furniture.

Winning hearts and minds through architecture and design — we explore the evolving story of Open House Melbourne with the initiative’s Executive Director Emma Telfer.
Gaggenau’s philosophy is guided by three simple principles: design, innovation and technology, the CM250 integrated espresso unit is a shining example of this
The internet never sleeps! Here's the stuff you might have missed

A school in India, designed by Vijay Gupta Architects, showcases the importance of the natural world by engaging and educating the young.

Swiss home appliance designer and manufacturer V-ZUG’s first Sydney studio is a unified expression of the brand’s boutique, sustainable and design-led identity.