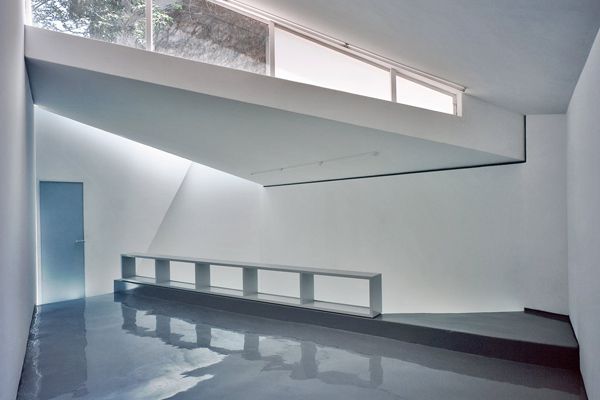Mini-Studio designed by FRENTEarquitectura showcases how a small workshop can achieve a lot with limited economic resources, and of course, space.

July 20th, 2015
Limited to a mere 27sqm of footprint, Mini-Studio by FRENTEarquitectura is nested in a small gap originally occupied by a storage-room – wedged between three existing buildings – in the backyard of a middle-class house at Mexico City.
The building successfully achieves maximum expression with the minimum of elements thanks to clear forms and a strong concept. With a careful control of perspective and using trapezoidal shapes, vanishing points are emphasised in order to help amplify the space scale. A geometric gesture at the top of the south façade produces a triangular shadow and movement in light throughout the day.
To avoid the entry of direct sunlight into the working space, the upper-level volume thrusts itself southward to project its shadow over the large window that connects the studio with the garden. This provides a clear view towards the garden. The sloped roof also blocks the solar rays from the working area, allowing the subtle entrance of uniform light over the double-height ceilings which communicate both levels.
Photography: Paul Czitrom and Onnis Luque
A searchable and comprehensive guide for specifying leading products and their suppliers
Keep up to date with the latest and greatest from our industry BFF's!

Create a configuration to suit your needs with this curved collection.

Marylou Cafaro’s first trendjournal sparked a powerful, decades-long movement in joinery designs and finishes which eventually saw Australian design develop its independence and characteristic style. Now, polytec offers all-new insights into the future of Australian design.

In the pursuit of an uplifting synergy between the inner world and the surrounding environment, internationally acclaimed Interior Architect and Designer Lorena Gaxiola transform the vibration of the auspicious number ‘8’ into mesmerising artistry alongside the Feltex design team, brought to you by GH Commercial.

Sub-Zero and Wolf’s prestigious Kitchen Design Contest (KDC) has celebrated the very best in kitchen innovation and aesthetics for three decades now. Recognising premier kitchen design professionals from around the globe, the KDC facilitates innovation, style and functionality that pushes boundaries.

Crazy paving and bright yellow umbrellas: Sunshine is a bright spot on James Street in Fortitude Valley. Hogg & Lamb has executed the design, channeling a Mediterranean vibe to match its vegetarian fare.

The future of hospitality is multi-sensory: touch, smell, sound and so on. How then are we personifying our clients in the design of their spaces, and how can we pull this off without being gimmicky? A new Hong Kong restaurant and bar by Joyce Wang Design Studio takes a different approach, encapsulating the chef’s character and culinary style in the space itself.
The internet never sleeps! Here's the stuff you might have missed

Lacquered in warm timber tones and complemented by high-quality furniture and fixtures, the new HQ for Salta Properties is a home away from home.

Continuing our new series on the design enthusiasts who work in all sorts of different roles across the industry, we speak to Rogerseller’s Claire Drummond.