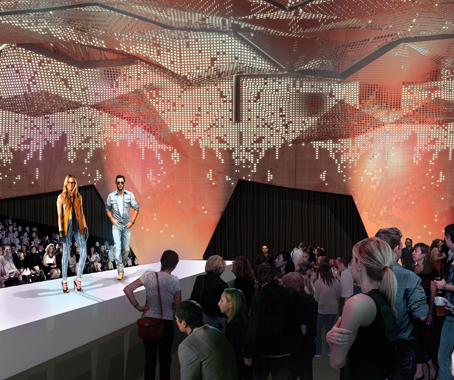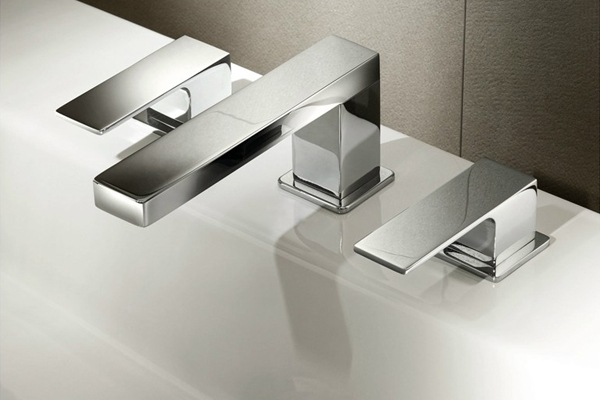An overhaul of the university’s largest venue will be completed in 2012.
September 14th, 2010
DRAW were one of four architectural practices invited to participate in the UTS Great Hall Upgrade Competition.
Their proposal consisted of two adaptive design elements, ‘The Balcony Room’ and ‘The Mantle’.
The faceted metal-panel surface, known as ‘The Mantle’, will be grafted onto the existing Great Hall structure, providing a dramatic elevated fixture that will transform the existing space.
‘The Mantle’ will be built from perforated metal panels, which will discreetly incorporate the audio and visual technology, cut using digital-fabrication techniques.
“We saw this as the opportunity to create a warm, lofty space, with qualities akin to those of a gothic cathedral,” John de Manincor and Adam Russell, principals of DRAW told UTS.
Draw: De Manincor Russell Architecture Workshop
draw.net.au

A searchable and comprehensive guide for specifying leading products and their suppliers
Keep up to date with the latest and greatest from our industry BFF's!

Sub-Zero and Wolf’s prestigious Kitchen Design Contest (KDC) has celebrated the very best in kitchen innovation and aesthetics for three decades now. Recognising premier kitchen design professionals from around the globe, the KDC facilitates innovation, style and functionality that pushes boundaries.

The Sub-Zero Wolf showrooms in Sydney and Melbourne provide a creative experience unlike any other. Now showcasing all-new product ranges, the showrooms present a unique perspective on the future of kitchens, homes and lifestyles.

Create a configuration to suit your needs with this curved collection.

Marylou Cafaro’s first trendjournal sparked a powerful, decades-long movement in joinery designs and finishes which eventually saw Australian design develop its independence and characteristic style. Now, polytec offers all-new insights into the future of Australian design.

When EHL got the keys for their Singapore campus, focus quickly turned to finding furniture that allowed for versatility for students and administration.

Designed by Angeletti & Ruzza for Fantini, the new Mint tapware boasts a sleek and minimalist design.
The internet never sleeps! Here's the stuff you might have missed

Set to undergo a $60-million revitalisation, the National Gallery of Australia has announced the launch of a landscape design competition for its Sculpture Garden.

DKO’s Interior Design Director on how to create community and specificity in interior design, and how apartment living is being reconceptualised.

Artificial intelligence is one of the defining issues of our time. Here are five ideas articles addressing the anxieties and possibilities of the technology in design.

Savage Design’s approach to understanding the relationship between design concepts and user experience, particularly with metalwork, transcends traditional boundaries, blending timeless craftsmanship with digital innovation to create enduring elegance in objects, furnishings, and door furniture.